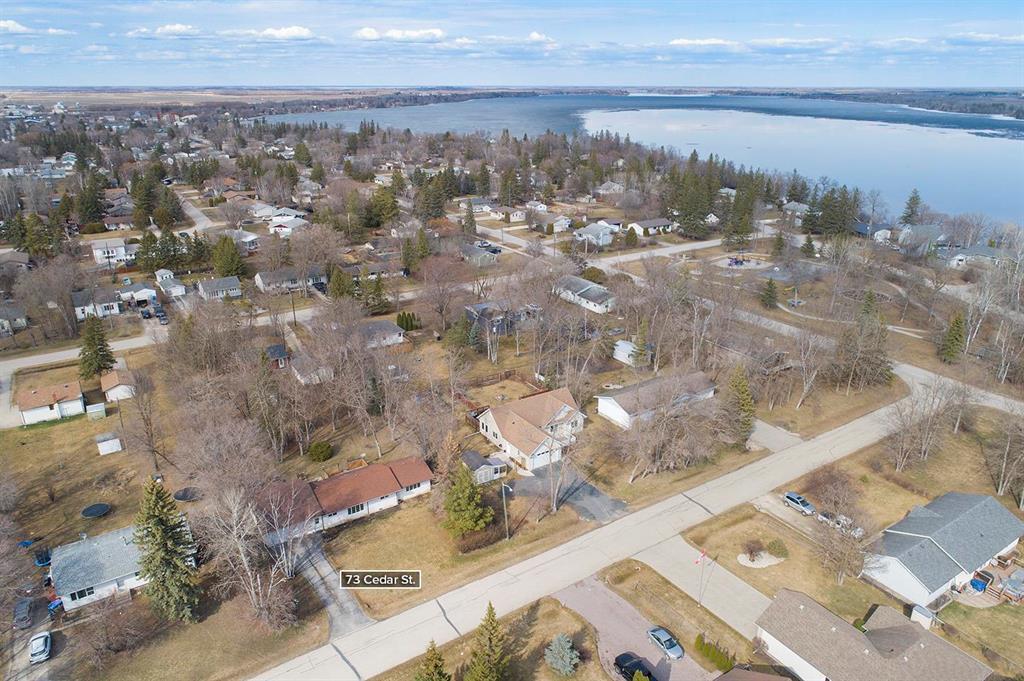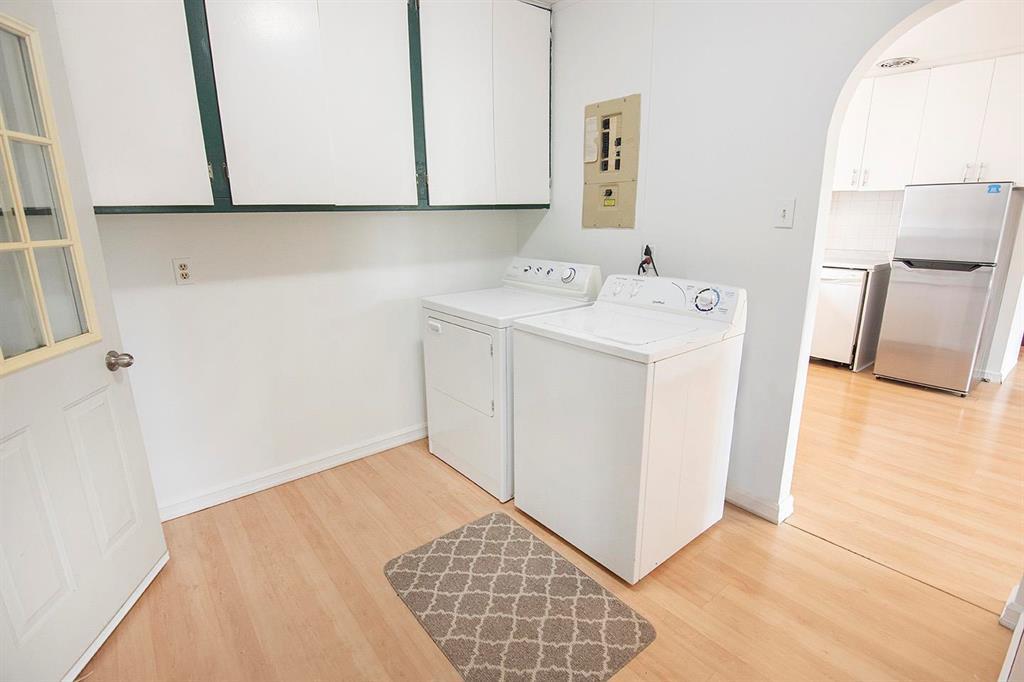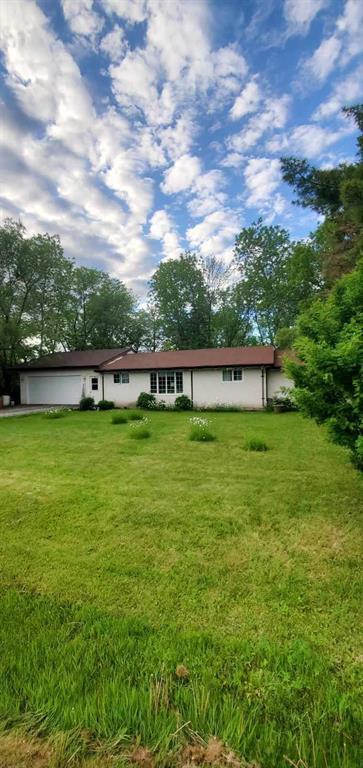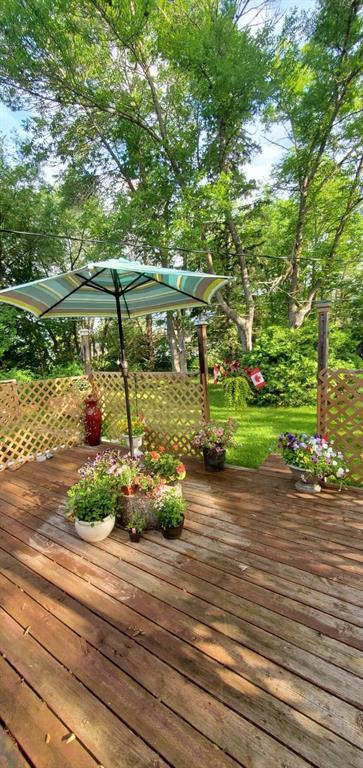73 Cedar Street Lac Du Bonnet, Manitoba R0E 1A0
$230,000
R28//Lac Du Bonnet/OPEN HOUSE Sat, May 3, 2-4pm. Offers anytime! Tucked on a quiet, well-kept street in the 4-season resort town of Lac du Bonnet, this 1230 SF bungalow offers comfort, space & small-town charm just steps from the lake. With 2 bdrms plus add l flex room (perfect as a 3rd bdrm, office or extra living space), this home features a functional layout with great flow & natural light pouring in through tri-pane windows. Kitchen is bright & practical with ample cupboard space & brand-new countertops, opening seamlessly to a cozy family room. A separate dining area leads to the backyard via dbl garden doors, where a tiered deck & lush yard surrounded by mature trees create a private outdoor retreat complete with raised garden boxes & plenty of space to unwind. Everything is conveniently on one level & the oversized 24x30' att'd garage offers direct access to the home. Freshly painted throughout & showing excellent curb appeal, this property is just a short walk to the school, playground & scenic Lakeside Park with its waterfront trail & public dock. Whether you're looking for a full-time residence or a wknd escape, this welcoming home in a proud, friendly neighbourhood is the perfect place to land. (id:38724)
Property Details
| MLS® Number | 202508350 |
| Property Type | Single Family |
| Neigbourhood | Lac Du Bonnet |
| Community Name | Lac Du Bonnet |
| Amenities Near By | Playground |
| Features | Private Setting, Treed, Flat Site, Back Lane, No Smoking Home, Country Residential, Sump Pump |
| Road Type | Paved Road |
| Structure | Deck |
Building
| Bathroom Total | 1 |
| Bedrooms Total | 2 |
| Appliances | Dishwasher, Dryer, Refrigerator, Stove, Washer |
| Architectural Style | Bungalow |
| Cooling Type | Wall Unit |
| Fireplace Present | No |
| Flooring Type | Wall-to-wall Carpet, Laminate |
| Heating Fuel | Electric |
| Heating Type | High-efficiency Furnace, Baseboard Heaters, Forced Air |
| Stories Total | 1 |
| Size Interior | 1230 Sqft |
| Type | House |
| Utility Water | Municipal Water |
Parking
| Attached Garage | |
| Other | |
| Other | |
| Other | |
| Other |
Land
| Acreage | No |
| Land Amenities | Playground |
| Sewer | Municipal Sewage System |
| Size Frontage | 100 Ft |
| Size Total Text | Unknown |
Rooms
| Level | Type | Length | Width | Dimensions |
|---|---|---|---|---|
| Main Level | Eat In Kitchen | 10 ft | 12 ft ,9 in | 10 ft x 12 ft ,9 in |
| Main Level | Family Room | 12 ft ,2 in | 10 ft ,8 in | 12 ft ,2 in x 10 ft ,8 in |
| Main Level | Living Room | 19 ft ,3 in | 17 ft ,8 in | 19 ft ,3 in x 17 ft ,8 in |
| Main Level | Dining Room | 10 ft ,2 in | 9 ft ,11 in | 10 ft ,2 in x 9 ft ,11 in |
| Main Level | Primary Bedroom | 13 ft ,8 in | 10 ft ,3 in | 13 ft ,8 in x 10 ft ,3 in |
| Main Level | Bedroom | 9 ft ,3 in | 8 ft ,8 in | 9 ft ,3 in x 8 ft ,8 in |
| Main Level | Foyer | 8 ft ,8 in | 8 ft ,6 in | 8 ft ,8 in x 8 ft ,6 in |
https://www.realtor.ca/real-estate/28206620/73-cedar-street-lac-du-bonnet-lac-du-bonnet
Interested?
Contact us for more information
Shaun Thompson
(204) 989-7911
3 - 1450 Corydon Avenue
Winnipeg, Manitoba R3N 0J3
(204) 989-5000
(204) 989-7911
www.royallepage.ca/




































