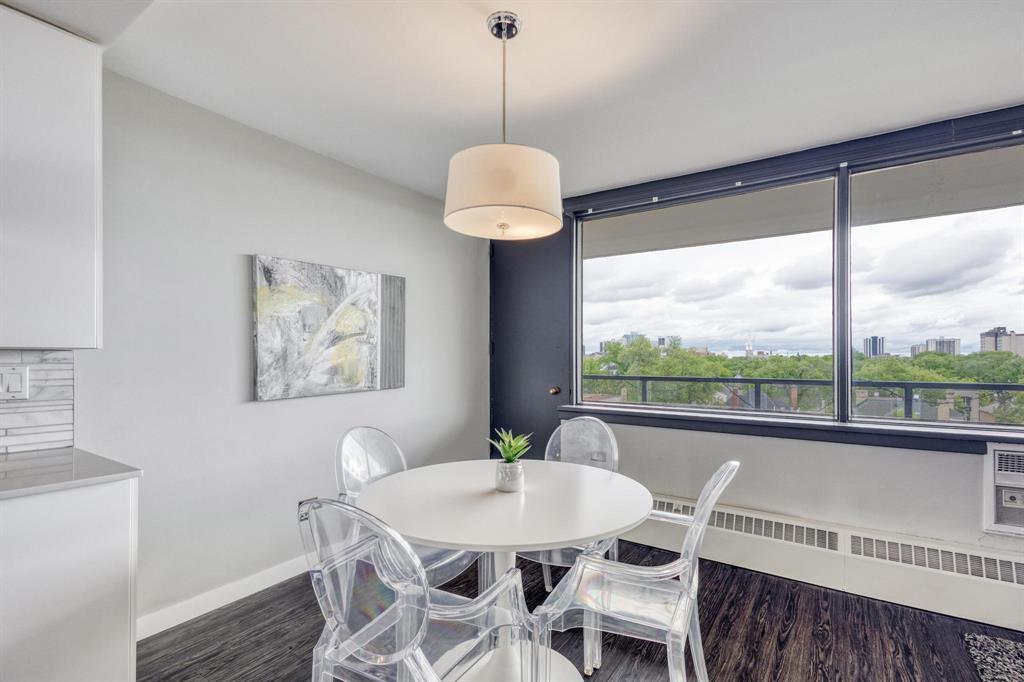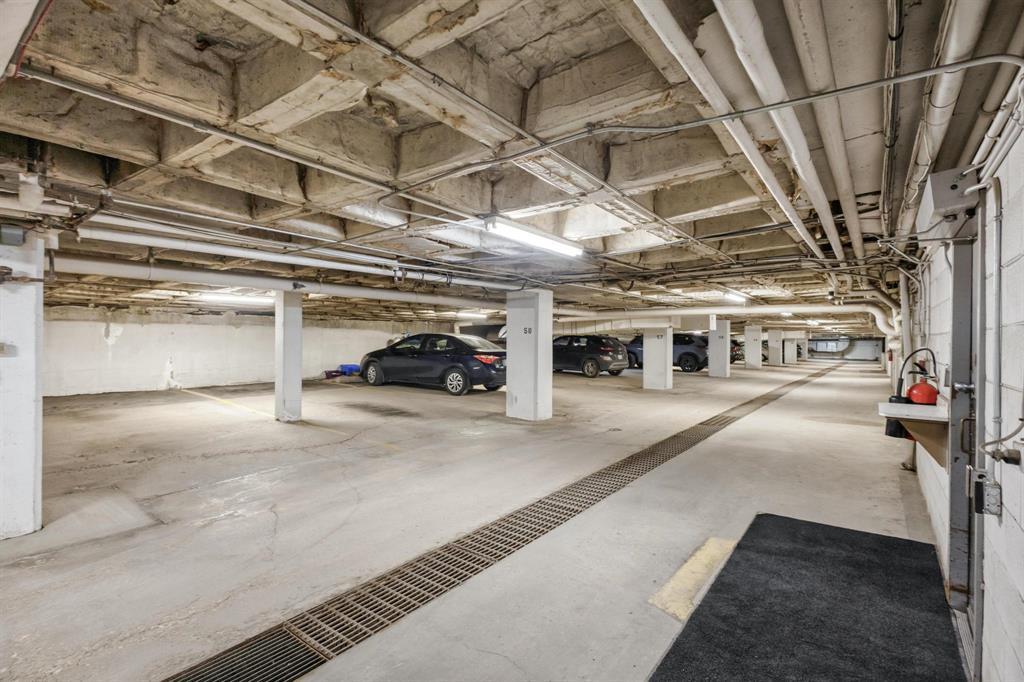606 99 Wellington Crescent Winnipeg, Manitoba R3M 0A2
$219,900Maintenance, Cable TV, Caretaker, Reserve Fund Contributions, Heat, Common Area Maintenance, Insurance, Landscaping, Property Management, Parking, Water
$739.62 Monthly
Maintenance, Cable TV, Caretaker, Reserve Fund Contributions, Heat, Common Area Maintenance, Insurance, Landscaping, Property Management, Parking, Water
$739.62 Monthly1B//Winnipeg/Fabulous opportunity to live on beautiful Wellington Crescent in trendy Osborne Village! Spacious unit on the 6th floor with amazing city & treetop views! The modern open concept design features newer laminate flooring & island kitchen with newer stainless appliances, breakfast bar & ample white cabinetry. Enjoy your morning cup of coffee on the large east facing balcony that is also perfect for outdoor entertaining. There is plenty of storage in-suite plus a separate storage locker. This quiet & well maintained building includes 24 hour security, shared laundry on every floor, fitness room & car wash. 1 underground parking stall (#72). Non pet building. This walkable neighbourhood is only minutes to Osborne shops, restaurants & bars. Easy access to downtown, The Forks, ball park & museum. Ideal investment property. Call for your personal viewing today! (id:38724)
Property Details
| MLS® Number | 202502403 |
| Property Type | Single Family |
| Neigbourhood | Osborne Village |
| Community Name | Osborne Village |
| Amenities Near By | Shopping, Public Transit |
| Features | Balcony, No Smoking Home |
| View Type | City View |
Building
| Bathroom Total | 1 |
| Bedrooms Total | 1 |
| Appliances | Dishwasher, Hood Fan, Refrigerator, Stove |
| Constructed Date | 1960 |
| Cooling Type | Wall Unit |
| Fireplace Present | No |
| Flooring Type | Laminate, Tile |
| Heating Fuel | Natural Gas |
| Heating Type | Hot Water |
| Stories Total | 1 |
| Size Interior | 771 Sqft |
| Type | Apartment |
| Utility Water | Municipal Water |
Parking
| Heated Garage | |
| Underground |
Land
| Acreage | No |
| Land Amenities | Shopping, Public Transit |
| Sewer | Municipal Sewage System |
| Size Irregular | 0 X 0 |
| Size Total Text | 0 X 0 |
Rooms
| Level | Type | Length | Width | Dimensions |
|---|---|---|---|---|
| Main Level | Living Room | 20 ft | 10 ft ,5 in | 20 ft x 10 ft ,5 in |
| Main Level | Dining Room | 11 ft | 9 ft ,6 in | 11 ft x 9 ft ,6 in |
| Main Level | Kitchen | 12 ft ,3 in | 8 ft | 12 ft ,3 in x 8 ft |
| Main Level | Primary Bedroom | 16 ft ,9 in | 10 ft ,8 in | 16 ft ,9 in x 10 ft ,8 in |
https://www.realtor.ca/real-estate/27886730/606-99-wellington-crescent-winnipeg-osborne-village
Interested?
Contact us for more information
Chris Pennycook
(204) 989-7911
www.chrispennycook.ca/
3 - 1450 Corydon Avenue
Winnipeg, Manitoba R3N 0J3
(204) 989-5000
(204) 989-7911
www.royallepage.ca/



































