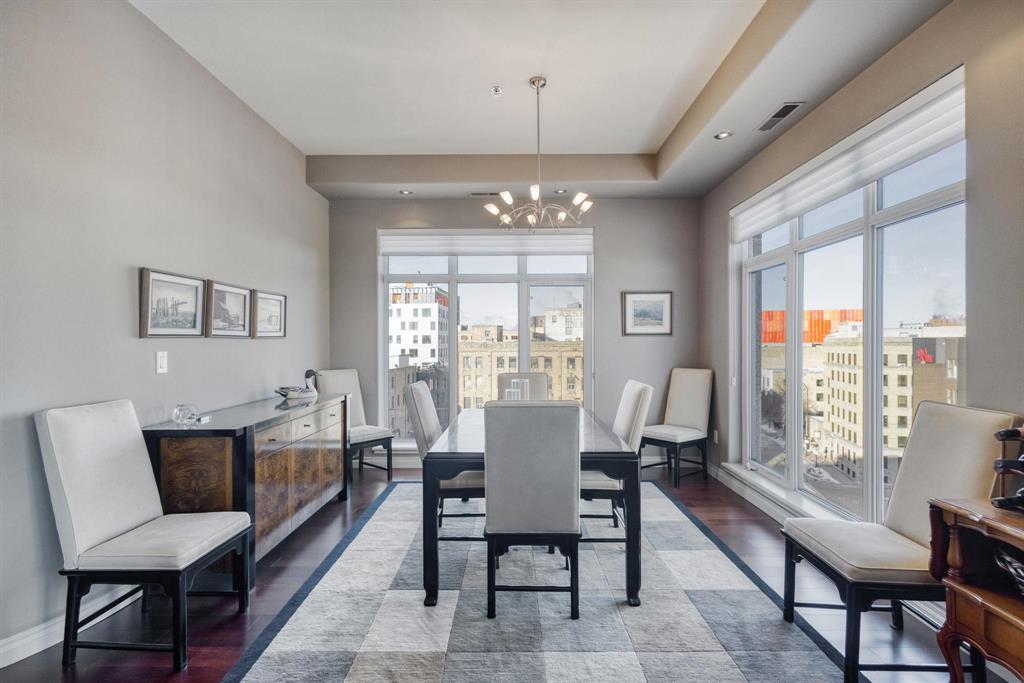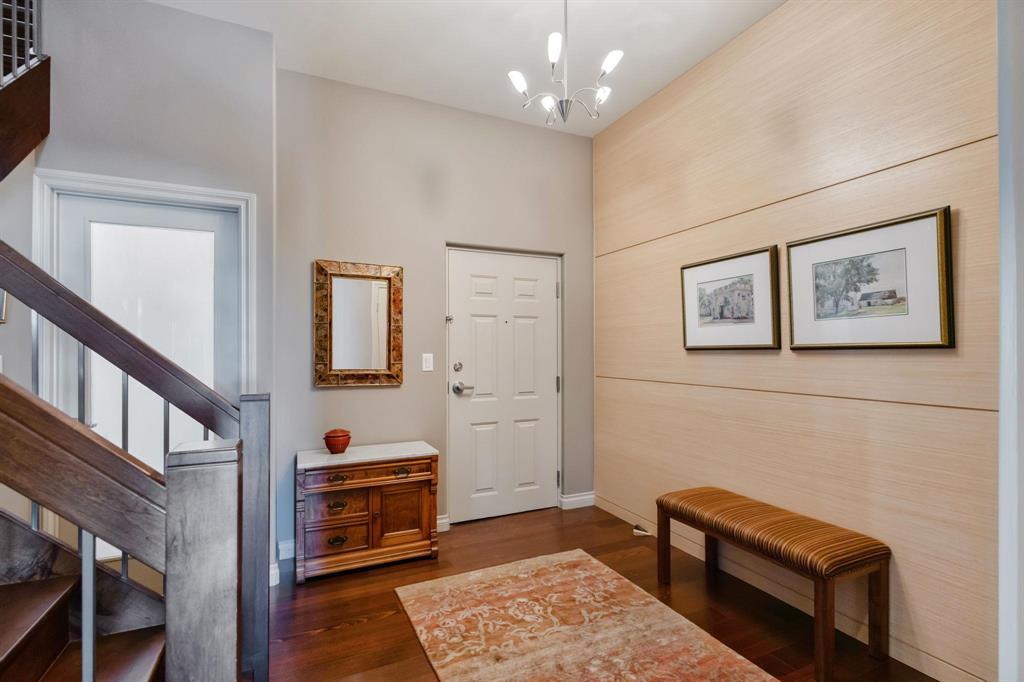602 280 Waterfront Drive Winnipeg, Manitoba R3B 0C2
$995,000Maintenance, Reserve Fund Contributions, Heat, Electricity, Common Area Maintenance, Insurance, Landscaping, Property Management, Water
$1,407.19 Monthly
Maintenance, Reserve Fund Contributions, Heat, Electricity, Common Area Maintenance, Insurance, Landscaping, Property Management, Water
$1,407.19 Monthly9A//Winnipeg/S/S immediately, offers presented as rec d. Experience luxury living in this stunning two-storey penthouse in the heart of the Exchange District, offering breathtaking city & river views. The spacious foyer leads you into an elegant island kitchen featuring granite counters, soft-close cabinetry & premium ss appliances. A custom built-in desk & shelving add functionality to the space. The open concept living & dining area boasts panoramic views, cozy fp & patio doors leading to a balcony...ideal for grilling or enjoying your morning coffee. Private office/den w/custom cabinetry. A guest bedroom, stylish 4-piece bath & laundry room complete the main level. The UL impresses with a spacious family room complete w/wet bar & patio doors opening onto an expansive north-facing balcony, perfect for entertaining. The primary retreat features a custom WICC & luxurious 5-piece ensuite w/heated floors, jetted tub, double vanity & walk-in shower. Sound system, c/vac & custom millwork. This pet-friendly building offers the ultimate in convenience with two underground heated parking stalls. Enjoy carefree living surrounded by parks, walking paths & Winnipeg s finest attractions, dining & entertainment. (id:38724)
Property Details
| MLS® Number | 202501950 |
| Property Type | Single Family |
| Neigbourhood | Exchange District |
| Community Name | Exchange District |
| Amenities Near By | Playground, Shopping, Public Transit |
| Community Features | Pets Allowed |
| Features | Disabled Access, Wet Bar, Balcony, Embedded Oven, Closet Organizers |
| View Type | River View, City View |
Building
| Bathroom Total | 2 |
| Bedrooms Total | 2 |
| Appliances | Jetted Tub, Microwave Built-in, Blinds, Dishwasher, Dryer, Garburator, Hood Fan, Microwave, Refrigerator, Stove, Central Vacuum, Washer, Window Coverings |
| Constructed Date | 2007 |
| Cooling Type | Central Air Conditioning |
| Fireplace Fuel | Gas |
| Fireplace Present | Yes |
| Fireplace Type | Tile Facing |
| Flooring Type | Wall-to-wall Carpet, Tile, Wood |
| Heating Fuel | Electric |
| Heating Type | Forced Air |
| Stories Total | 2 |
| Size Interior | 2061 Sqft |
| Type | Apartment |
| Utility Water | Municipal Water |
Parking
| Indoor | |
| Other | |
| Heated Garage | |
| Underground |
Land
| Acreage | No |
| Land Amenities | Playground, Shopping, Public Transit |
| Sewer | Municipal Sewage System |
| Size Irregular | 0 X 0 |
| Size Total Text | 0 X 0 |
Rooms
| Level | Type | Length | Width | Dimensions |
|---|---|---|---|---|
| Main Level | Living Room | 14 ft ,8 in | 13 ft ,3 in | 14 ft ,8 in x 13 ft ,3 in |
| Main Level | Dining Room | 12 ft ,8 in | 12 ft ,3 in | 12 ft ,8 in x 12 ft ,3 in |
| Main Level | Kitchen | 17 ft ,3 in | 13 ft ,2 in | 17 ft ,3 in x 13 ft ,2 in |
| Main Level | Bedroom | 10 ft | 9 ft ,6 in | 10 ft x 9 ft ,6 in |
| Main Level | Office | 10 ft ,6 in | 10 ft ,3 in | 10 ft ,6 in x 10 ft ,3 in |
| Upper Level | Primary Bedroom | 15 ft ,3 in | 13 ft ,2 in | 15 ft ,3 in x 13 ft ,2 in |
| Upper Level | Family Room | 15 ft ,6 in | 15 ft ,3 in | 15 ft ,6 in x 15 ft ,3 in |
https://www.realtor.ca/real-estate/27903327/602-280-waterfront-drive-winnipeg-exchange-district
Interested?
Contact us for more information
Chris Pennycook
(204) 989-7911
www.chrispennycook.ca/
3 - 1450 Corydon Avenue
Winnipeg, Manitoba R3N 0J3
(204) 989-5000
(204) 989-7911
www.royallepage.ca/






































