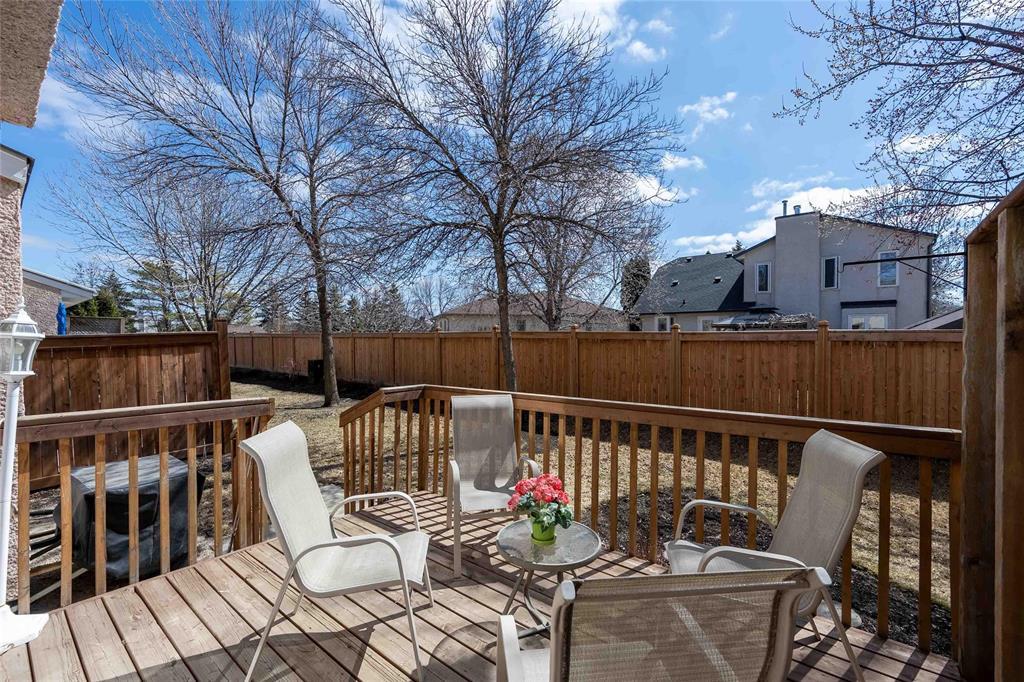5 650 Warde Avenue Winnipeg, Manitoba R2N 3Z7
$359,900Maintenance, Reserve Fund Contributions, Common Area Maintenance, Insurance, Landscaping, Property Management
$366 Monthly
Maintenance, Reserve Fund Contributions, Common Area Maintenance, Insurance, Landscaping, Property Management
$366 Monthly2F//Winnipeg/Showings Start Thursday April 24th, Offers reviewed Wednesday April 30th at noon. Welcome Home! The best location in one of the best condos in South Winnipeg! South facing back yard with large windows lets in plenty of natural light to this popular open layout. Wonderful space on all 3 levels, main has living room, separate dining room and kitchen, bathroom and laundry. Upstairs you will find 3 bedrooms and 2 full bathrooms, primary with a large walk-in closet. Fully finished lower level featuring a TV room, additional bedroom or office as well as plenty of storage. Enjoy peaceful evenings on the back deck while still being close to so many neighbourhood amenities: Grocery, pharmacy, restaurants, parks and much more. Low condo fees add to this incredible value! Includes 7 appliances, central AC, central vac. Insulated double garage! (id:38724)
Property Details
| MLS® Number | 202508508 |
| Property Type | Single Family |
| Neigbourhood | River Park South |
| Community Name | River Park South |
| Amenities Near By | Shopping |
| Features | Low Maintenance Yard, No Back Lane |
Building
| Bathroom Total | 3 |
| Bedrooms Total | 4 |
| Appliances | Blinds, Dishwasher, Dryer, Freezer, Garage Door Opener, Garage Door Opener Remote(s), Microwave, Refrigerator, Stove, Central Vacuum, Washer, Window Coverings |
| Constructed Date | 1996 |
| Cooling Type | Central Air Conditioning |
| Fireplace Present | No |
| Flooring Type | Wall-to-wall Carpet, Laminate, Vinyl |
| Half Bath Total | 1 |
| Heating Fuel | Natural Gas |
| Heating Type | Forced Air |
| Stories Total | 2 |
| Size Interior | 1262 Sqft |
| Type | House |
| Utility Water | Municipal Water |
Parking
| Attached Garage |
Land
| Acreage | No |
| Land Amenities | Shopping |
| Sewer | Municipal Sewage System |
| Size Irregular | 0 X 0 |
| Size Total Text | 0 X 0 |
Rooms
| Level | Type | Length | Width | Dimensions |
|---|---|---|---|---|
| Basement | Recreation Room | 15 ft ,9 in | 11 ft | 15 ft ,9 in x 11 ft |
| Basement | Bedroom | 11 ft | 9 ft ,9 in | 11 ft x 9 ft ,9 in |
| Basement | Storage | 9 ft ,6 in | 7 ft ,6 in | 9 ft ,6 in x 7 ft ,6 in |
| Main Level | Living Room | 14 ft ,6 in | 11 ft ,8 in | 14 ft ,6 in x 11 ft ,8 in |
| Main Level | Dining Room | 14 ft ,3 in | 9 ft ,6 in | 14 ft ,3 in x 9 ft ,6 in |
| Main Level | Kitchen | 10 ft ,3 in | 9 ft ,6 in | 10 ft ,3 in x 9 ft ,6 in |
| Upper Level | Primary Bedroom | 16 ft ,2 in | 10 ft ,6 in | 16 ft ,2 in x 10 ft ,6 in |
| Upper Level | Bedroom | 10 ft ,8 in | 10 ft | 10 ft ,8 in x 10 ft |
| Upper Level | Bedroom | 9 ft ,6 in | 9 ft ,3 in | 9 ft ,6 in x 9 ft ,3 in |
https://www.realtor.ca/real-estate/28199136/5-650-warde-avenue-winnipeg-river-park-south
Interested?
Contact us for more information
Dan O'brien
(204) 989-7911
3 - 1450 Corydon Avenue
Winnipeg, Manitoba R3N 0J3
(204) 989-5000
(204) 989-7911
www.royallepage.ca/

































