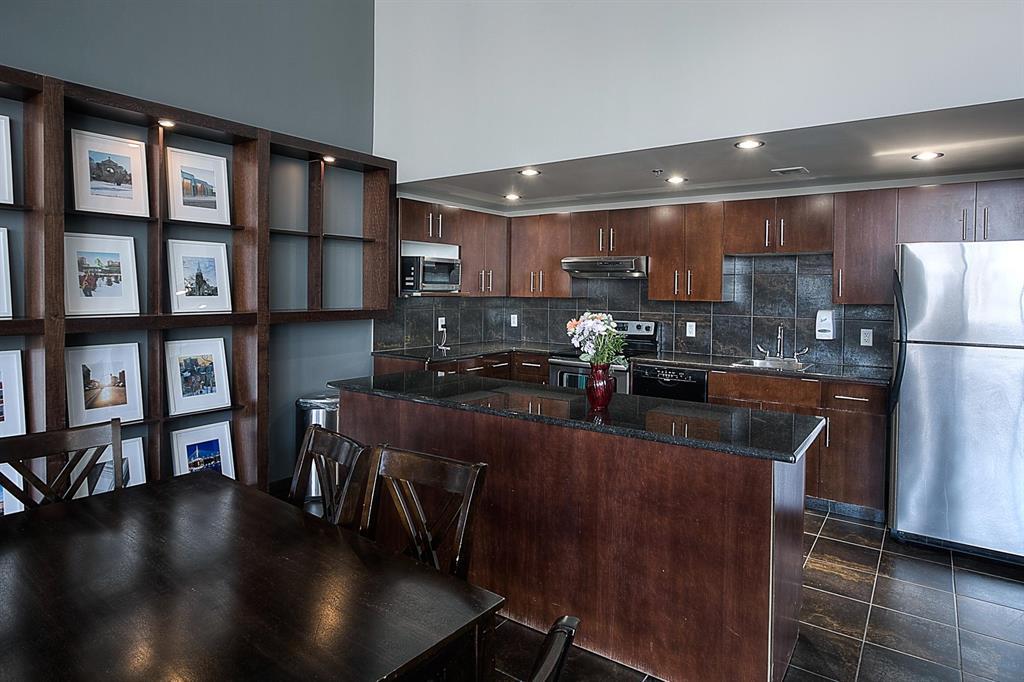407 374 River Avenue Winnipeg, Manitoba R3L 0E4
$384,900Maintenance, Caretaker, Reserve Fund Contributions, Heat, Electricity, Common Area Maintenance, Insurance, Landscaping, Property Management, Parking, Water
$608.93 Monthly
Maintenance, Caretaker, Reserve Fund Contributions, Heat, Electricity, Common Area Maintenance, Insurance, Landscaping, Property Management, Parking, Water
$608.93 Monthly1B//Winnipeg/Welcome to the Pulse Condominiums! Bright corner unit with tons of natural light throughout and an oversized (8'x14') private balcony. Open concept Living and Dining rooms with large windows open to the Kitchen. Spacious Primary Bedroom with three closets and full en-suite Washroom, plus an additional Bedroom and main 3-pc Washroom. Convenient in-suite laundry. Secure parking in the underground parkade. Unbeatable Osborn Village location close to restaurants, nightlife, and all amenities. (id:38724)
Property Details
| MLS® Number | 202508051 |
| Property Type | Single Family |
| Neigbourhood | Osborne Village |
| Community Name | Osborne Village |
Building
| Bathroom Total | 2 |
| Bedrooms Total | 2 |
| Fireplace Present | No |
| Flooring Type | Tile |
| Heating Fuel | Electric |
| Heating Type | Forced Air |
| Stories Total | 1 |
| Size Interior | 1020 Sqft |
| Type | Apartment |
| Utility Water | Municipal Water |
Parking
| Heated Garage | |
| Parkade | |
| Underground |
Land
| Acreage | No |
| Sewer | Municipal Sewage System |
| Size Irregular | 0 X 0 |
| Size Total Text | 0 X 0 |
Rooms
| Level | Type | Length | Width | Dimensions |
|---|---|---|---|---|
| Main Level | Living Room | 12 ft | 13 ft ,6 in | 12 ft x 13 ft ,6 in |
| Main Level | Dining Room | 8 ft | 12 ft | 8 ft x 12 ft |
| Main Level | Kitchen | 8 ft ,6 in | 11 ft | 8 ft ,6 in x 11 ft |
| Main Level | Primary Bedroom | 11 ft | 13 ft ,6 in | 11 ft x 13 ft ,6 in |
| Main Level | Bedroom | 10 ft ,6 in | 11 ft ,3 in | 10 ft ,6 in x 11 ft ,3 in |
https://www.realtor.ca/real-estate/28179440/407-374-river-avenue-winnipeg-osborne-village
Interested?
Contact us for more information
Geoffrey Davis
(204) 989-7911
3 - 1450 Corydon Avenue
Winnipeg, Manitoba R3N 0J3
(204) 989-5000
(204) 989-7911
www.royallepage.ca/
Claude Davis
(204) 989-7911
www.claude-davis.com/
3 - 1450 Corydon Avenue
Winnipeg, Manitoba R3N 0J3
(204) 989-5000
(204) 989-7911
www.royallepage.ca/


























