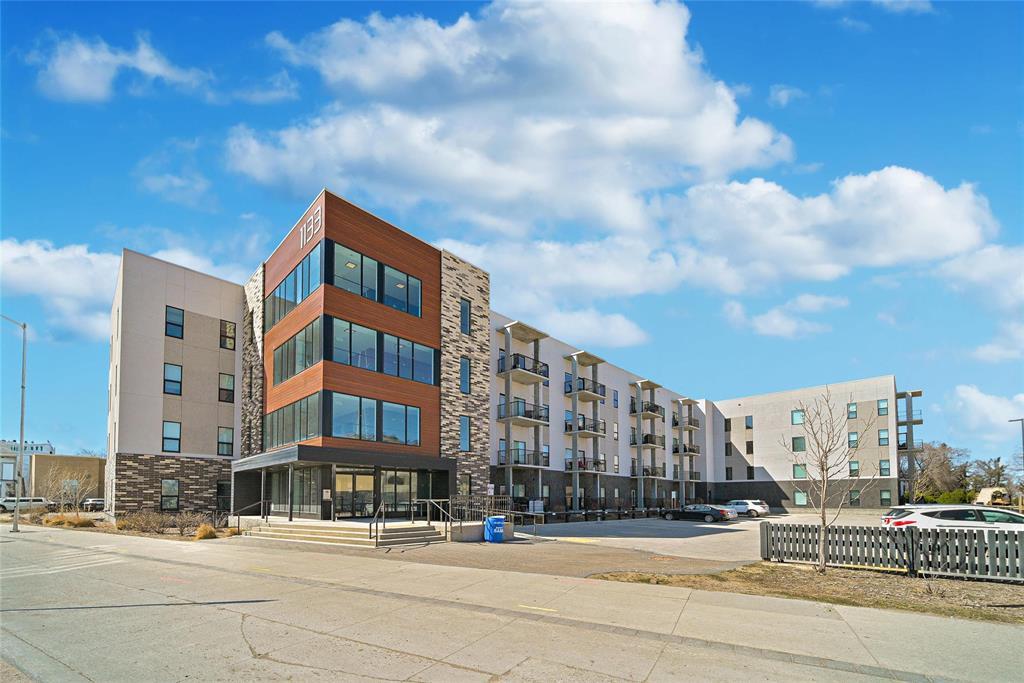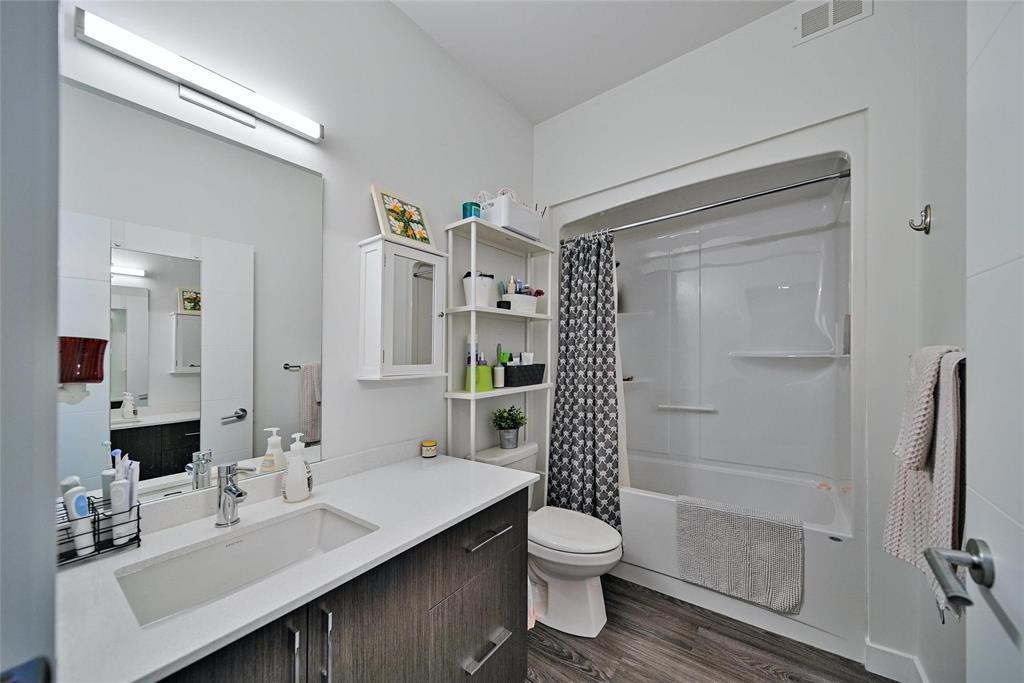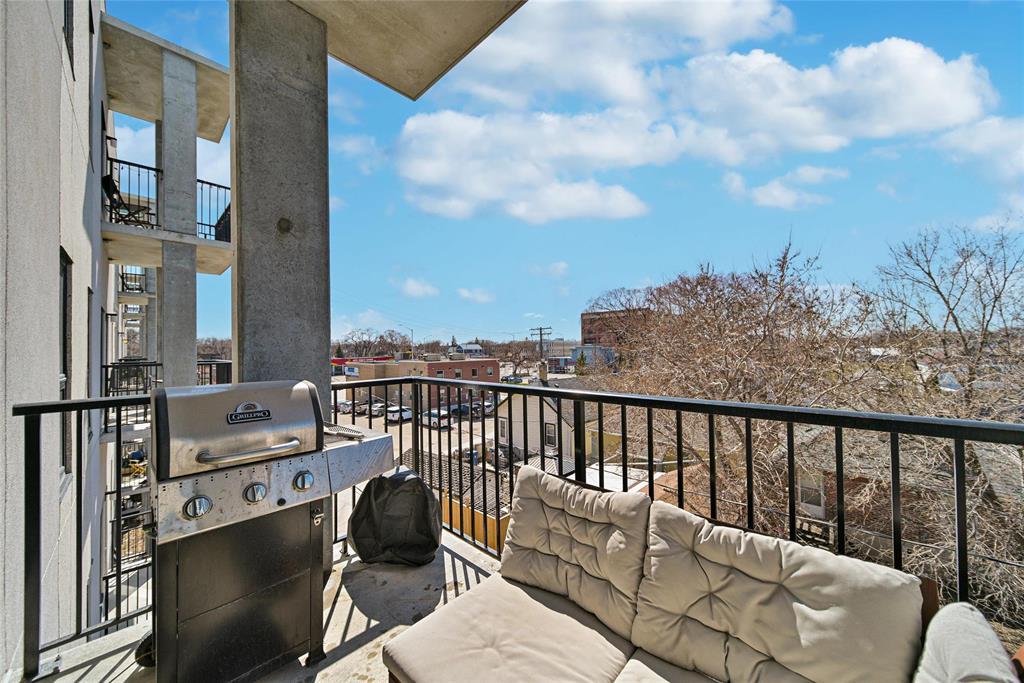311 1133 Portage Avenue Winnipeg, Manitoba R3T 2C3
$249,900Maintenance, Reserve Fund Contributions, Heat, Electricity, Common Area Maintenance, Insurance, Landscaping, Property Management, Parking, Water
$459.85 Monthly
Maintenance, Reserve Fund Contributions, Heat, Electricity, Common Area Maintenance, Insurance, Landscaping, Property Management, Parking, Water
$459.85 Monthly5C//Winnipeg/This charming 2-bedroom, 1-bath condo offers a perfect blend of comfort and convenience in a prime location. Step inside to find a bright, open living space with large windows that flood the unit with natural light. The functional kitchen features ample cabinetry, stone counter tops, and modern appliances, ideal for everyday living and entertaining. Both bedrooms are generously sized with great closet space, while the full 4-piece bathroom is clean and well-maintained. The unit features in-suite laundry with plenty of extra storage. Enjoy the ease of low-maintenance condo living with included parking, and take advantage of the fantastic location just steps from shopping, restaurants, public transit, and all the amenities of the Polo Park area. Whether you're a first-time buyer, downsizer, or investor, this affordable and well-situated condo is a fantastic opportunity! (id:38724)
Property Details
| MLS® Number | 202508940 |
| Property Type | Single Family |
| Neigbourhood | West End |
| Community Name | West End |
| Amenities Near By | Playground, Shopping, Public Transit |
| Community Features | Pets Allowed |
| Features | Balcony |
| Parking Space Total | 1 |
| Road Type | Paved Road |
| View Type | City View |
Building
| Bathroom Total | 1 |
| Bedrooms Total | 2 |
| Appliances | Dishwasher, Dryer, Refrigerator, Stove, Washer, Window Coverings |
| Constructed Date | 2018 |
| Cooling Type | Central Air Conditioning |
| Fireplace Present | No |
| Flooring Type | Vinyl Plank |
| Heating Fuel | Electric |
| Heating Type | Forced Air |
| Stories Total | 1 |
| Size Interior | 784 Sqft |
| Type | Apartment |
| Utility Water | Municipal Water |
Parking
| Other | |
| Other |
Land
| Acreage | No |
| Land Amenities | Playground, Shopping, Public Transit |
| Sewer | Municipal Sewage System |
| Size Irregular | 0 X 0 |
| Size Total Text | 0 X 0 |
Rooms
| Level | Type | Length | Width | Dimensions |
|---|---|---|---|---|
| Main Level | Living Room | 12 ft ,9 in | 10 ft ,11 in | 12 ft ,9 in x 10 ft ,11 in |
| Main Level | Kitchen | 20 ft ,6 in | 11 ft ,8 in | 20 ft ,6 in x 11 ft ,8 in |
| Main Level | Primary Bedroom | 10 ft ,6 in | 9 ft ,2 in | 10 ft ,6 in x 9 ft ,2 in |
| Main Level | Bedroom | 10 ft ,2 in | 9 ft ,3 in | 10 ft ,2 in x 9 ft ,3 in |
| Main Level | Laundry Room | 9 ft ,2 in | 4 ft ,11 in | 9 ft ,2 in x 4 ft ,11 in |
https://www.realtor.ca/real-estate/28223231/311-1133-portage-avenue-winnipeg-west-end
Interested?
Contact us for more information
Brendan Cade
(204) 989-7911
3 - 1450 Corydon Avenue
Winnipeg, Manitoba R3N 0J3
(204) 989-5000
(204) 989-7911
www.royallepage.ca/

















