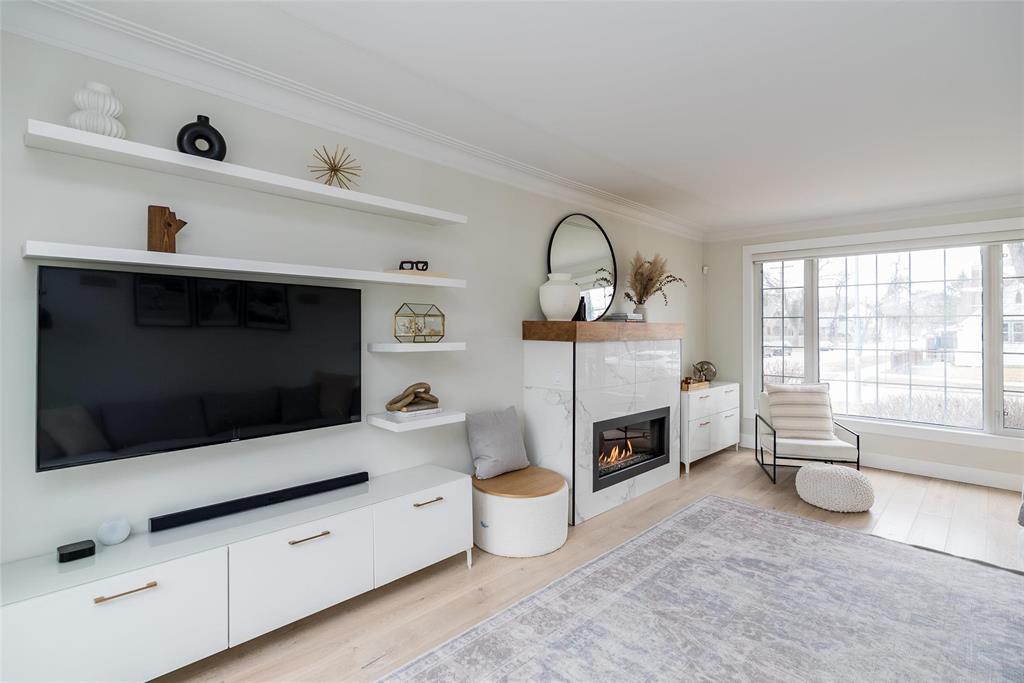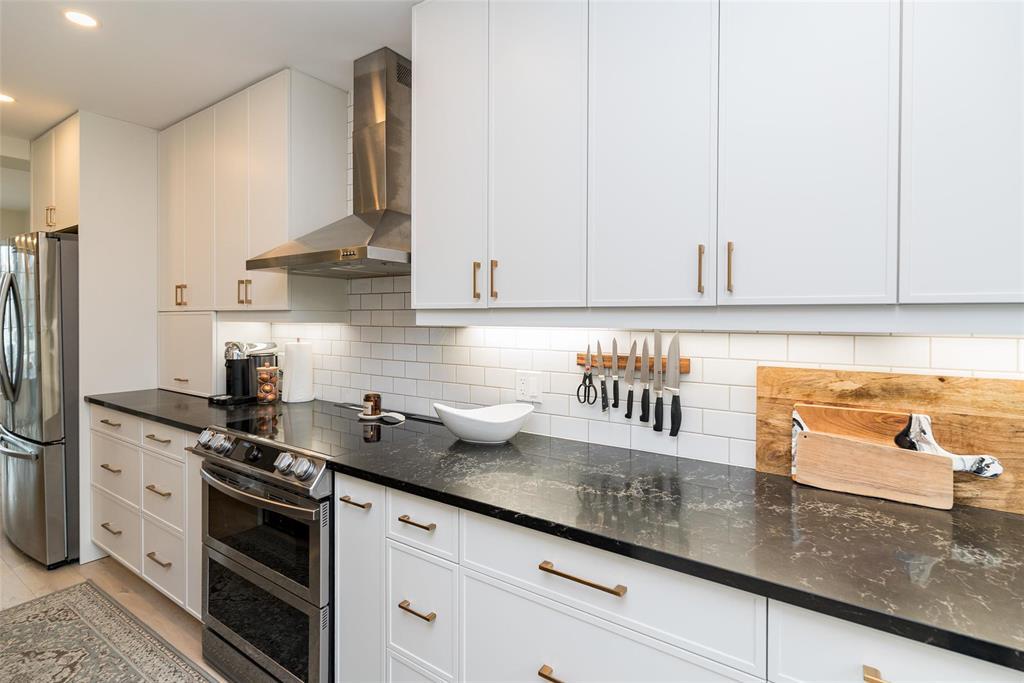259 Queenston Street Winnipeg, Manitoba R3N 0W9
$675,000
1C//Winnipeg/Offers will be considered Tues, 4/29. 259 Queenston St, a 2-storey w/ a centre hall plan is truly a River Heights gem & showcases stunning renovations. This well loved home seamlessly blends character w/ modern upgrades & has an abundance of natural light. The living room has a relaxing vibe, a spacious layout, & features a gas fireplace. The dining area is both ideal for entertaining & everyday living incl; a dream kitchen that will impress any home chef. Enjoy sleek subway tile backsplash, a spacious pantry, & a massive island, perfect for entertaining or casual family meals. Just off the kitchen, step out onto the west-facing deck, a great spot to enjoy your morning coffee or fire up the BBQ in the evening sun. Mudroom & 2pce bath conveniently located at the back door. Upstairs there are 3 generously sized bedrooms that provide space for the whole family, along w/ a 4 pce bath. The basement is finished w/ a rec room, 3 pce bath & storage/laundry area. Step outside from the mudroom into a beautifully landscaped, low-maintenance backyard featuring turf for year-round greenery & effortless upkeep. Close proximity to all you need, this home offers the perfect balance of comfort, style & convenience. (id:38724)
Property Details
| MLS® Number | 202508433 |
| Property Type | Single Family |
| Neigbourhood | River Heights |
| Community Name | River Heights |
| Amenities Near By | Golf Nearby, Playground, Shopping, Public Transit |
| Features | Low Maintenance Yard, Corner Site, Paved Lane, Closet Organizers, No Smoking Home, Sump Pump |
| Parking Space Total | 2 |
| Structure | Deck |
Building
| Bathroom Total | 3 |
| Bedrooms Total | 3 |
| Appliances | Hood Fan, Alarm System, Blinds, Dishwasher, Dryer, Garage Door Opener, Garage Door Opener Remote(s), Microwave, Play Structure, Refrigerator, Stove, Washer, Window Coverings |
| Constructed Date | 1945 |
| Cooling Type | Central Air Conditioning |
| Fireplace Fuel | Gas |
| Fireplace Present | Yes |
| Fireplace Type | Tile Facing |
| Fixture | Ceiling Fans |
| Flooring Type | Wall-to-wall Carpet, Tile, Wood |
| Half Bath Total | 1 |
| Heating Fuel | Natural Gas |
| Heating Type | High-efficiency Furnace, Forced Air |
| Stories Total | 2 |
| Size Interior | 1564 Sqft |
| Type | House |
| Utility Water | Municipal Water |
Parking
| Detached Garage |
Land
| Acreage | No |
| Fence Type | Fence |
| Land Amenities | Golf Nearby, Playground, Shopping, Public Transit |
| Sewer | Municipal Sewage System |
| Size Depth | 107 Ft |
| Size Frontage | 43 Ft |
| Size Irregular | 43 X 107 |
| Size Total Text | 43 X 107 |
Rooms
| Level | Type | Length | Width | Dimensions |
|---|---|---|---|---|
| Basement | Recreation Room | 15 ft ,2 in | 18 ft ,8 in | 15 ft ,2 in x 18 ft ,8 in |
| Basement | Storage | 13 ft ,6 in | 13 ft | 13 ft ,6 in x 13 ft |
| Main Level | Living Room | 20 ft | 12 ft | 20 ft x 12 ft |
| Main Level | Dining Room | 12 ft | 11 ft ,6 in | 12 ft x 11 ft ,6 in |
| Main Level | Kitchen | 20 ft | 11 ft ,8 in | 20 ft x 11 ft ,8 in |
| Main Level | Mud Room | 5 ft ,9 in | 6 ft ,11 in | 5 ft ,9 in x 6 ft ,11 in |
| Upper Level | Primary Bedroom | 11 ft ,8 in | 14 ft ,8 in | 11 ft ,8 in x 14 ft ,8 in |
| Upper Level | Bedroom | 11 ft ,11 in | 9 ft ,11 in | 11 ft ,11 in x 9 ft ,11 in |
| Upper Level | Bedroom | 11 ft ,11 in | 9 ft ,9 in | 11 ft ,11 in x 9 ft ,9 in |
https://www.realtor.ca/real-estate/28199896/259-queenston-street-winnipeg-river-heights
Interested?
Contact us for more information
Alix Mcintyre
(204) 989-7911
3 - 1450 Corydon Avenue
Winnipeg, Manitoba R3N 0J3
(204) 989-5000
(204) 989-7911
www.royallepage.ca/









































