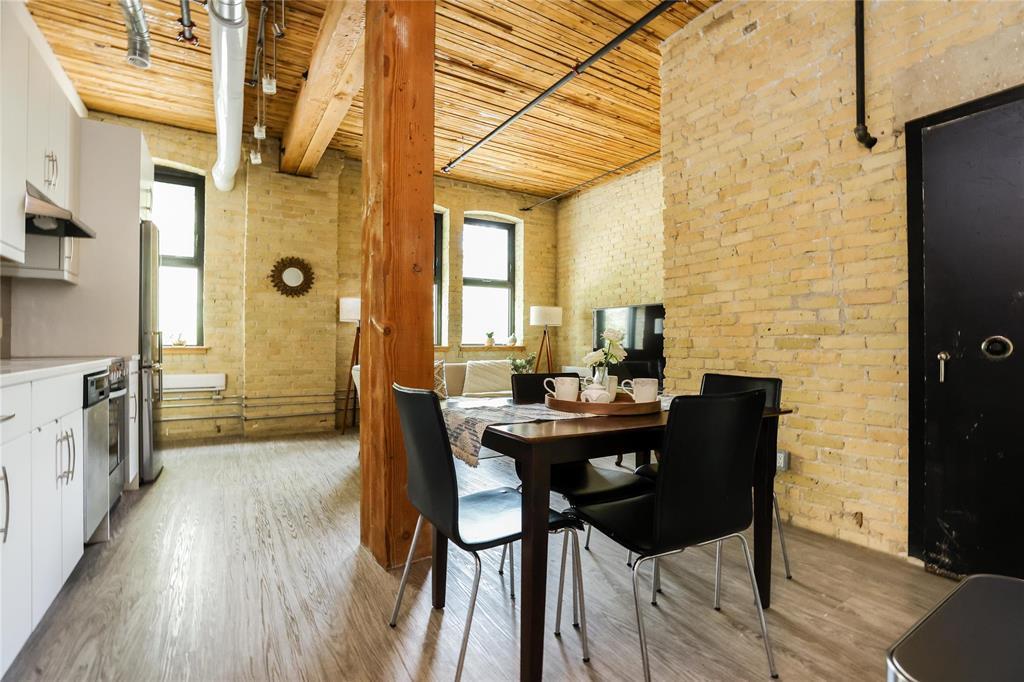215 139 Market Avenue Winnipeg, Manitoba R3B 0P5
$240,000Maintenance, Reserve Fund Contributions, Common Area Maintenance, Insurance, Property Management
$385.89 Monthly
Maintenance, Reserve Fund Contributions, Common Area Maintenance, Insurance, Property Management
$385.89 Monthly9A//Winnipeg/Step into this stunning heritage character loft in the heart of the East Exchange District, where you'll be met with soaring vaulted ceilings, exposed timber beams with steel connections & floor-to-ceiling brick walls, along with upscale appliances. Nestled in the trees with south-facing views, natural light pours in through oversized windows, creating a bright & inviting open space. The standout feature is the original vault door, a true conversation piece that adds a unique touch of history & opens into additional walk-in unit storage. The thoughtfully designed layout ensures privacy & tranquility, with spacious primary bdrm located at the opposite end of the unit, creating the perfect retreat at day's end. Condo fees incl heat, hydro, AC & water, storage unit, gym, lounge & roof-top patio. Situated within the culinary and arts scene, walking distance from live theatre, local cafes and restaurants as well as Waterfront drive and the riverside park trails. The unit is more than a home, it's a lifestyle. A rare opportunity to own a piece of architectural history in of the city's most desirable urban neighbourhoods! (id:38724)
Property Details
| MLS® Number | 202426698 |
| Property Type | Single Family |
| Neigbourhood | Exchange District |
| Community Name | Exchange District |
Building
| Bathroom Total | 1 |
| Bedrooms Total | 1 |
| Constructed Date | 1912 |
| Fireplace Present | No |
| Flooring Type | Vinyl |
| Heating Fuel | Electric |
| Heating Type | Baseboard Heaters |
| Stories Total | 1 |
| Size Interior | 775 Sqft |
| Type | Apartment |
| Utility Water | Municipal Water |
Parking
| None |
Land
| Acreage | No |
| Sewer | Municipal Sewage System |
| Size Irregular | 0 X 0 |
| Size Total Text | 0 X 0 |
Rooms
| Level | Type | Length | Width | Dimensions |
|---|---|---|---|---|
| Main Level | Living Room/dining Room | 11 ft ,5 in | 18 ft ,5 in | 11 ft ,5 in x 18 ft ,5 in |
| Main Level | Storage | 10 ft ,3 in | 4 ft ,3 in | 10 ft ,3 in x 4 ft ,3 in |
| Main Level | Primary Bedroom | 15 ft | 13 ft ,8 in | 15 ft x 13 ft ,8 in |
| Main Level | 4pc Bathroom | 8 ft | 7 ft ,5 in | 8 ft x 7 ft ,5 in |
| Main Level | Kitchen | 15 ft | 17 ft ,5 in | 15 ft x 17 ft ,5 in |
https://www.realtor.ca/real-estate/27653984/215-139-market-avenue-winnipeg-exchange-district
Interested?
Contact us for more information
Tara Suffield
(204) 989-7911
3 - 1450 Corydon Avenue
Winnipeg, Manitoba R3N 0J3
(204) 989-5000
(204) 989-7911
www.royallepage.ca/

































