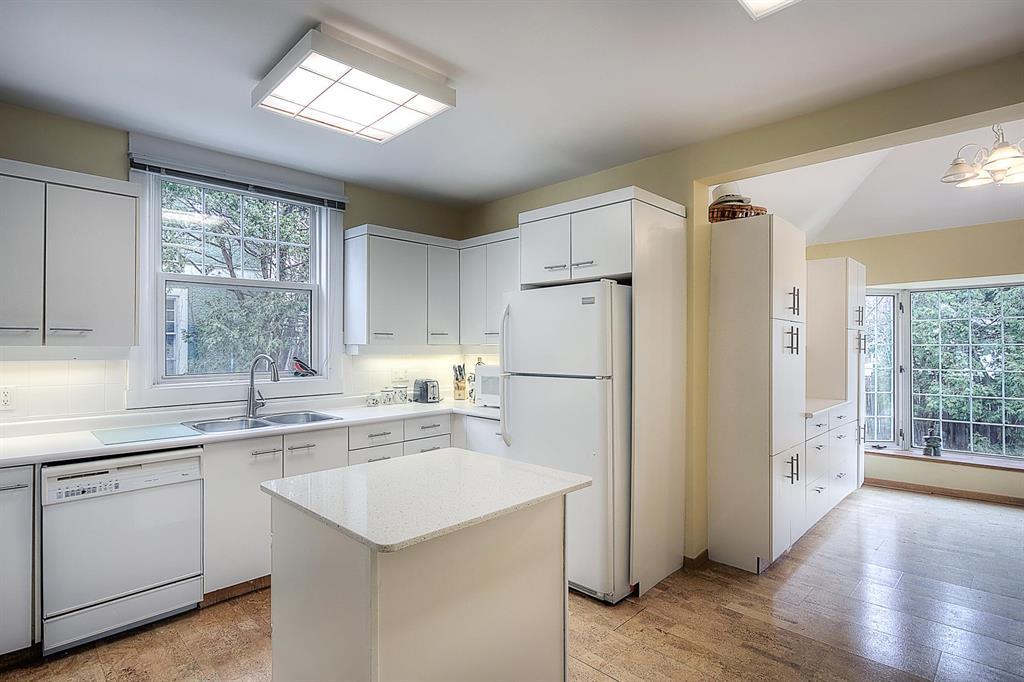210 Oxford Street Winnipeg, Manitoba R3M 3J6
$639,000
1C//Winnipeg/Showings Start Friday, April 25. Offers reviewed on the evening of the day received // Spacious North River Heights home with a gracious centre-hall plan and stunning character details throughout. Formal Living Room with brick fireplace leads to gorgeous 4-season Sunroom. Large Dining Room with beautiful wainscotting and large windows overlooking the front yard. Updated Kitchen with cork floors and expanded pantry/back entry space. Main floor powder room. The second floor features 3 spacious Bedrooms, 4-season Sunroom, Laundry Room (was previously a small 4th Bedroom) and main Washroom. Three additional Bedrooms plus a full Washroom on the Third floor. Front drive access to the single garage. Ideal mid-block location between Academy and Kingsway on one of the best streets in River Heights. (id:38724)
Property Details
| MLS® Number | 202506245 |
| Property Type | Single Family |
| Neigbourhood | River Heights North |
| Community Name | River Heights North |
Building
| Bathroom Total | 3 |
| Bedrooms Total | 6 |
| Constructed Date | 1914 |
| Fireplace Fuel | Wood |
| Fireplace Present | Yes |
| Fireplace Type | Brick Facing |
| Flooring Type | Wall-to-wall Carpet, Wood |
| Half Bath Total | 1 |
| Heating Fuel | Natural Gas |
| Heating Type | Hot Water |
| Stories Total | 3 |
| Size Interior | 2950 Sqft |
| Type | House |
| Utility Water | Municipal Water |
Parking
| Detached Garage |
Land
| Acreage | No |
| Sewer | Municipal Sewage System |
| Size Depth | 120 Ft |
| Size Frontage | 60 Ft |
| Size Irregular | 60 X 120 |
| Size Total Text | 60 X 120 |
Rooms
| Level | Type | Length | Width | Dimensions |
|---|---|---|---|---|
| Third Level | Bedroom | 9 ft | 16 ft ,6 in | 9 ft x 16 ft ,6 in |
| Third Level | Bedroom | 11 ft | 14 ft ,6 in | 11 ft x 14 ft ,6 in |
| Third Level | Bedroom | 7 ft ,9 in | 9 ft ,4 in | 7 ft ,9 in x 9 ft ,4 in |
| Basement | Recreation Room | 18 ft | 20 ft | 18 ft x 20 ft |
| Main Level | Living Room | 13 ft | 23 ft | 13 ft x 23 ft |
| Main Level | Dining Room | 12 ft ,6 in | 16 ft | 12 ft ,6 in x 16 ft |
| Main Level | Eat In Kitchen | 12 ft ,6 in | 12 ft ,6 in | 12 ft ,6 in x 12 ft ,6 in |
| Main Level | Sunroom | 8 ft ,6 in | 14 ft ,6 in | 8 ft ,6 in x 14 ft ,6 in |
| Upper Level | Primary Bedroom | 12 ft ,6 in | 16 ft ,6 in | 12 ft ,6 in x 16 ft ,6 in |
| Upper Level | Bedroom | 12 ft ,6 in | 13 ft | 12 ft ,6 in x 13 ft |
| Upper Level | Bedroom | 12 ft | 13 ft | 12 ft x 13 ft |
| Upper Level | Sunroom | 8 ft ,6 in | 14 ft ,6 in | 8 ft ,6 in x 14 ft ,6 in |
| Upper Level | Laundry Room | 7 ft ,6 in | 10 ft | 7 ft ,6 in x 10 ft |
https://www.realtor.ca/real-estate/28212029/210-oxford-street-winnipeg-river-heights-north
Interested?
Contact us for more information
Claude Davis
(204) 989-7911
www.claude-davis.com/
3 - 1450 Corydon Avenue
Winnipeg, Manitoba R3N 0J3
(204) 989-5000
(204) 989-7911
www.royallepage.ca/
Geoffrey Davis
(204) 989-7911
3 - 1450 Corydon Avenue
Winnipeg, Manitoba R3N 0J3
(204) 989-5000
(204) 989-7911
www.royallepage.ca/





































