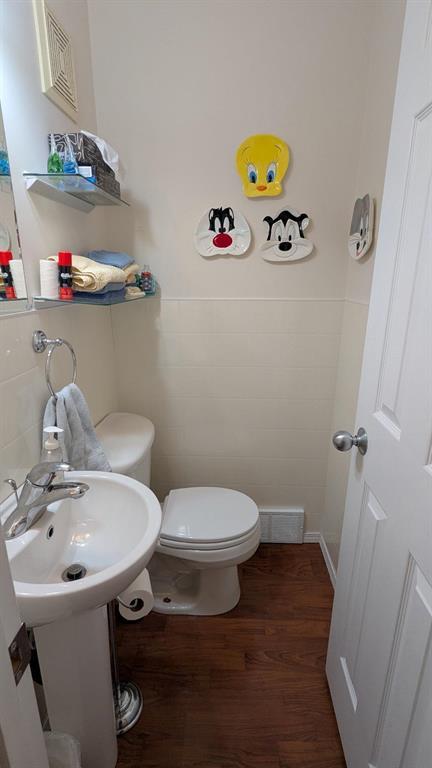129 2nd Avenue Winnipeg Beach, Manitoba R0C 3G0
3 Bedroom 2 Bathroom 1680 sqft
Bungalow Fireplace Heat Recovery Ventilation (Hrv), Baseboard Heaters, Forced Air
$399,000
R26//Winnipeg Beach/Showings begin Sun. Apr 27. Beachside neighbourhood. Spacious custom 3 bedroom 2 Bath four season home. Nicely landscaped, private fenced yard with lane access, fire pit, front and rear decks., Near park, public pier and marina. Quality interior finishes, maple kitchen. Natural gas fireplace and heating, 4 season sunroom . Plenty of room for the whole family. Contents are negotiable, just move-in and enjoy! (id:38724)
Property Details
| MLS® Number | 202508487 |
| Property Type | Single Family |
| Neigbourhood | Beachside |
| Community Name | Beachside |
| Amenities Near By | Playground |
| Features | Back Lane, Exterior Walls- 2x6", No Smoking Home, Central Exhaust, Sump Pump, Atrium/sunroom |
| Structure | Deck |
Building
| Bathroom Total | 2 |
| Bedrooms Total | 3 |
| Appliances | Hood Fan, Microwave Built-in, Blinds, Dishwasher, Dryer, Freezer, Microwave, Refrigerator, Satellite Dish, Storage Shed, Stove, Washer, Water Softener, Window Coverings |
| Architectural Style | Bungalow |
| Constructed Date | 2000 |
| Fire Protection | Smoke Detectors |
| Fireplace Fuel | Gas |
| Fireplace Present | Yes |
| Fireplace Type | Other - See Remarks |
| Flooring Type | Wall-to-wall Carpet, Laminate |
| Half Bath Total | 1 |
| Heating Fuel | Electric, Natural Gas |
| Heating Type | Heat Recovery Ventilation (hrv), Baseboard Heaters, Forced Air |
| Stories Total | 1 |
| Size Interior | 1680 Sqft |
| Type | House |
| Utility Water | Well |
Parking
| Other | |
| Parking Pad | |
| Other | |
| Other |
Land
| Acreage | No |
| Fence Type | Fence |
| Land Amenities | Playground |
| Size Depth | 175 Ft |
| Size Frontage | 100 Ft |
| Size Irregular | 100 X 175 |
| Size Total Text | 100 X 175 |
Rooms
| Level | Type | Length | Width | Dimensions |
|---|---|---|---|---|
| Main Level | Living Room | 13 ft ,8 in | 20 ft | 13 ft ,8 in x 20 ft |
| Main Level | Sunroom | 11 ft ,8 in | 19 ft | 11 ft ,8 in x 19 ft |
| Main Level | Dining Room | 10 ft ,9 in | 15 ft ,8 in | 10 ft ,9 in x 15 ft ,8 in |
| Main Level | Kitchen | 10 ft ,3 in | 10 ft ,9 in | 10 ft ,3 in x 10 ft ,9 in |
| Main Level | Bedroom | 9 ft ,6 in | 9 ft ,9 in | 9 ft ,6 in x 9 ft ,9 in |
| Main Level | 2pc Bathroom | 4 ft ,3 in | 3 ft ,3 in | 4 ft ,3 in x 3 ft ,3 in |
| Main Level | Utility Room | 7 ft ,3 in | 10 ft ,8 in | 7 ft ,3 in x 10 ft ,8 in |
| Main Level | Bedroom | 11 ft | 12 ft | 11 ft x 12 ft |
| Main Level | 4pc Bathroom | 7 ft ,6 in | 8 ft ,6 in | 7 ft ,6 in x 8 ft ,6 in |
| Main Level | Primary Bedroom | 11 ft | 13 ft ,6 in | 11 ft x 13 ft ,6 in |
https://www.realtor.ca/real-estate/28204386/129-2nd-avenue-winnipeg-beach-beachside
Interested?
Contact us for more information
Jim Muir
(204) 989-7911
www.royallepage.ca/jimmuir
Royal LePage Dynamic Real Estate
3 - 1450 Corydon Avenue
Winnipeg, Manitoba R3N 0J3
3 - 1450 Corydon Avenue
Winnipeg, Manitoba R3N 0J3
(204) 989-5000
(204) 989-7911
www.royallepage.ca/




































