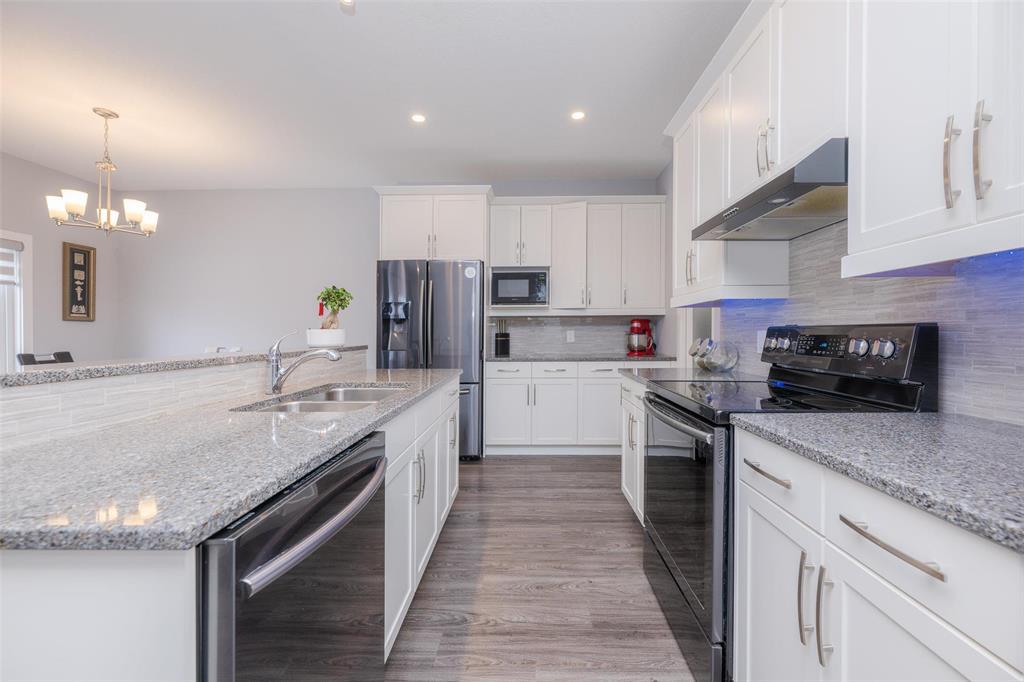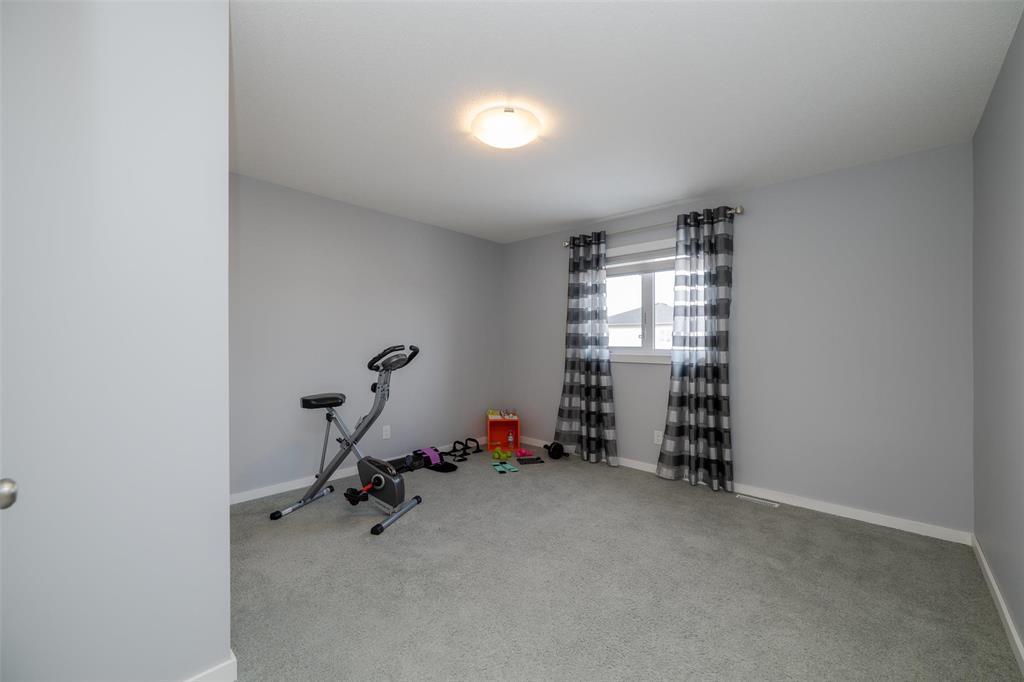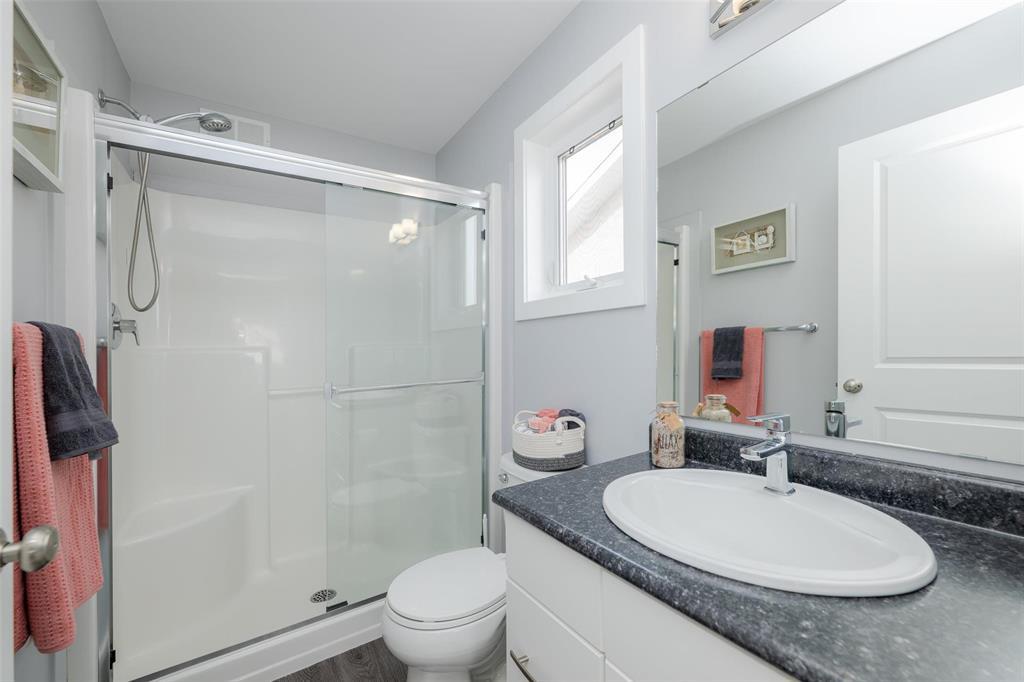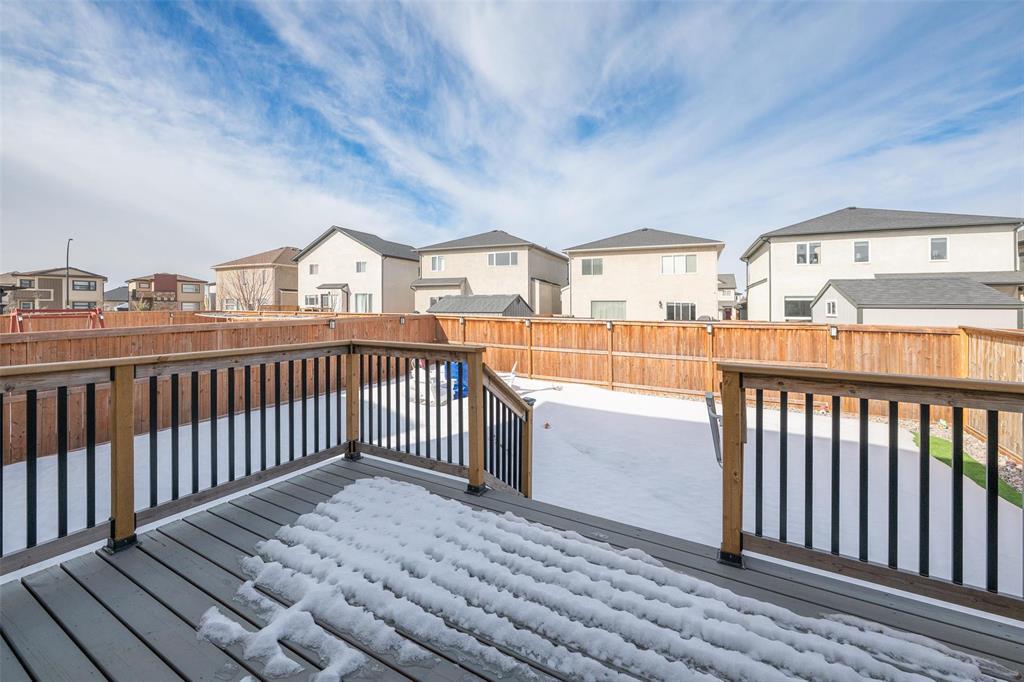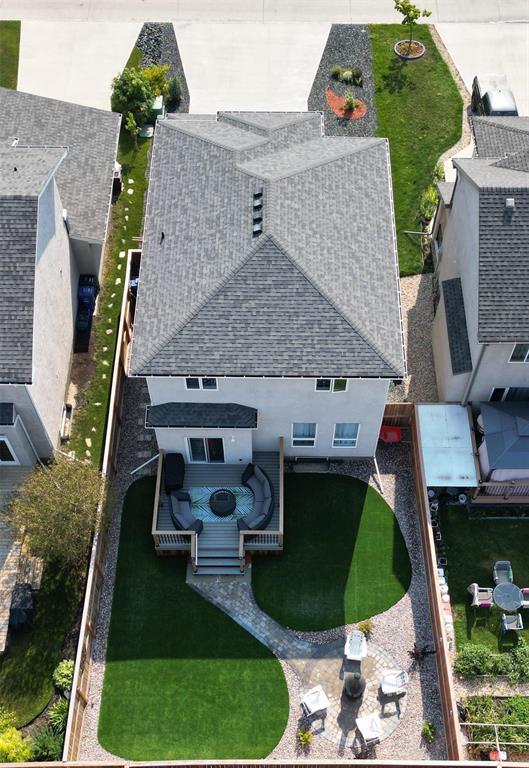117 Kowalsky Crescent Winnipeg, Manitoba R3R 3A8
$694,500
1H//Winnipeg/Showings start now, offers as received. Welcome to this stunning family home with over 2000 sq.ft, featuring 3 beds, a spacious loft/family room on the second floor, an office on the main floor, and 2.5 baths, all nestled on one of Ridgewood West's best streets. Prepare to be impressed!Step through the front door into a bright, modern design with a large foyer, 9' ceilings on the main floor and Luxury Vinyl Planks flooring. The kitchen boasts a stylish backsplash, breakfast bar island, black S/S appliances, & a corner pantry. The living room offers a TV entertainment unit, large rear windows, and a patio door leading to a fully fenced backyard with artificial grass, Barkman Stone Roman patio and a fantastic deck.The main level also includes a dining area, mudroom, laundry, office, and powder room. Head upstairs to the upper level to the spacious primary bedroom with a 3-pc ensuite, walk-in shower, and a massive walk-in closet. Two additional bedrooms, a loft/family room, and 4-pc bathroom complete the upper floor. Natural light pours in through countless windows throughout the home. The lower level awaiting your personal touch. A must-see!! (id:38724)
Property Details
| MLS® Number | 202504466 |
| Property Type | Single Family |
| Neigbourhood | Charleswood |
| Community Name | Charleswood |
| Amenities Near By | Playground, Shopping, Public Transit |
| Features | Low Maintenance Yard, Flat Site, Sump Pump |
| Structure | Deck |
Building
| Bathroom Total | 3 |
| Bedrooms Total | 3 |
| Appliances | Hood Fan, Central Vacuum - Roughed In, Blinds, Dishwasher, Dryer, Garage Door Opener, Garage Door Opener Remote(s), Microwave, Refrigerator, Stove, Washer, Window Coverings |
| Constructed Date | 2017 |
| Cooling Type | Central Air Conditioning |
| Fire Protection | Smoke Detectors |
| Fireplace Present | No |
| Flooring Type | Wall-to-wall Carpet, Vinyl Plank |
| Half Bath Total | 1 |
| Heating Fuel | Natural Gas |
| Heating Type | Heat Recovery Ventilation (hrv), High-efficiency Furnace, Forced Air |
| Stories Total | 2 |
| Size Interior | 2030 Sqft |
| Type | House |
| Utility Water | Municipal Water |
Parking
| Attached Garage | |
| Other | |
| Other |
Land
| Acreage | No |
| Fence Type | Fence |
| Land Amenities | Playground, Shopping, Public Transit |
| Sewer | Municipal Sewage System |
| Size Depth | 115 Ft |
| Size Frontage | 40 Ft |
| Size Irregular | 4597 |
| Size Total | 4597 Sqft |
| Size Total Text | 4597 Sqft |
Rooms
| Level | Type | Length | Width | Dimensions |
|---|---|---|---|---|
| Main Level | Office | 9 ft | 9 ft | 9 ft x 9 ft |
| Main Level | Dining Room | 10 ft ,8 in | 14 ft ,8 in | 10 ft ,8 in x 14 ft ,8 in |
| Main Level | Kitchen | 8 ft ,6 in | 13 ft ,3 in | 8 ft ,6 in x 13 ft ,3 in |
| Main Level | Living Room | 11 ft ,1 in | 14 ft ,2 in | 11 ft ,1 in x 14 ft ,2 in |
| Main Level | Laundry Room | 6 ft | 10 ft | 6 ft x 10 ft |
| Main Level | Foyer | 9 ft | 7 ft | 9 ft x 7 ft |
| Upper Level | Primary Bedroom | 15 ft | 16 ft ,7 in | 15 ft x 16 ft ,7 in |
| Upper Level | Bedroom | 12 ft ,4 in | 13 ft | 12 ft ,4 in x 13 ft |
| Upper Level | Bedroom | 12 ft ,4 in | 13 ft ,4 in | 12 ft ,4 in x 13 ft ,4 in |
| Upper Level | Loft | 10 ft ,4 in | 12 ft ,4 in | 10 ft ,4 in x 12 ft ,4 in |
https://www.realtor.ca/real-estate/28037322/117-kowalsky-crescent-winnipeg-charleswood
Interested?
Contact us for more information
Irina Glikshtern
(204) 989-7911
3 - 1450 Corydon Avenue
Winnipeg, Manitoba R3N 0J3
(204) 989-5000
(204) 989-7911
www.royallepage.ca/









