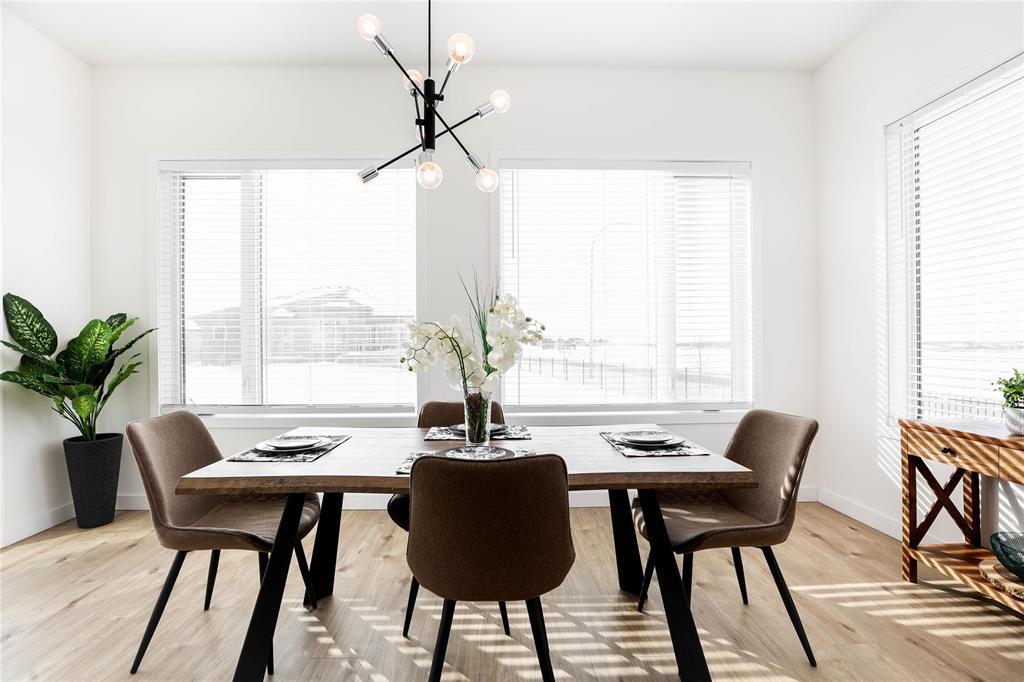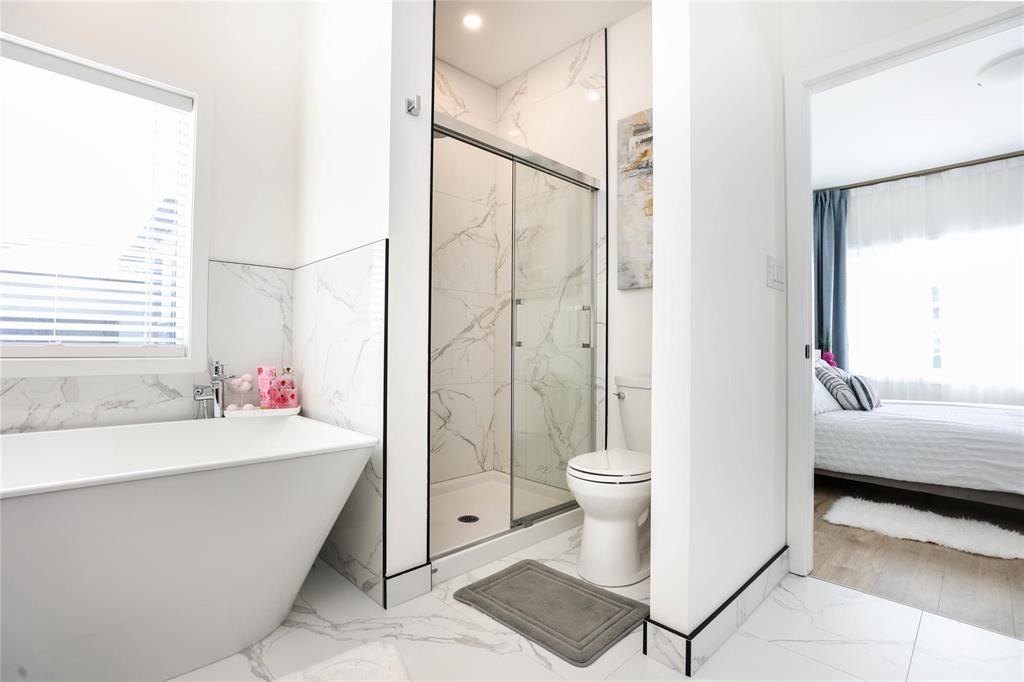1 Prairie Grass Lane Oak Bluff, Manitoba R4G 0C5
$689,900
R08//Oak Bluff/OPEN HOUSE SUNDAY, APRIL 13h from 1:30-3pm. Welcome to your dream home in the family-friendly and safe community of Oak Bluff! Built in 2024 by KDR, this stunning bungalow offers modern elegance, sophistication and functionality and is designed for a discerning buyer who craves the allure of new construction without the agonizing wait times and builder contracts! Featuring a desirable open concept floor plan, 2 full bathrooms and 3 spacious bedrooms, including the private master bedroom with WIC and the gorgeous 5-piece bathroom. This home boasts an array of high-end features! SS appliances, quartz counter tops throughout, tiled bathrooms and more! Enjoy the grandeur of 10-ft ceilings in the common living areas, with 9-ft ceilings throughout the rest and an abundance of large windows and natural lighting, creating a spacious and inviting atmosphere. Cozy up by the fireplace set within a striking entertainment wall. Main floor laundry and a mudroom right off the attached 2-car garage! Offering endless possibilities, the basement is a blank canvas, ready for you to finish. It's time to embrace a lifestyle of comfort, luxury, and convenience. Schedule a viewing today and make this dream home yours! (id:38724)
Property Details
| MLS® Number | 202502600 |
| Property Type | Single Family |
| Neigbourhood | Oak Bluff West |
| Community Name | Oak Bluff West |
| Amenities Near By | Golf Nearby |
| Features | No Back Lane, Embedded Oven, No Smoking Home, Sump Pump |
| Parking Space Total | 2 |
Building
| Bathroom Total | 2 |
| Bedrooms Total | 3 |
| Appliances | Blinds, Dishwasher, Dryer, Garage Door Opener, Garage Door Opener Remote(s), Microwave, Refrigerator, Washer, Window Coverings |
| Architectural Style | Bungalow |
| Constructed Date | 2024 |
| Cooling Type | Central Air Conditioning |
| Fire Protection | Smoke Detectors |
| Fireplace Present | No |
| Flooring Type | Laminate, Tile |
| Heating Fuel | Natural Gas |
| Heating Type | High-efficiency Furnace, Forced Air |
| Stories Total | 1 |
| Size Interior | 1500 Sqft |
| Type | House |
| Utility Water | Municipal Water |
Parking
| Attached Garage |
Land
| Acreage | No |
| Fence Type | Fence |
| Land Amenities | Golf Nearby |
| Landscape Features | Not Landscaped |
| Sewer | Municipal Sewage System |
| Size Depth | 139 Ft |
| Size Frontage | 71 Ft |
| Size Irregular | 71 X 139 |
| Size Total Text | 71 X 139 |
Rooms
| Level | Type | Length | Width | Dimensions |
|---|---|---|---|---|
| Main Level | Foyer | 7 ft ,1 in | 8 ft ,2 in | 7 ft ,1 in x 8 ft ,2 in |
| Main Level | Family Room | 16 ft ,2 in | 13 ft | 16 ft ,2 in x 13 ft |
| Main Level | Eat In Kitchen | 15 ft ,10 in | 8 ft ,10 in | 15 ft ,10 in x 8 ft ,10 in |
| Main Level | Bedroom | 9 ft ,8 in | 10 ft ,2 in | 9 ft ,8 in x 10 ft ,2 in |
| Main Level | Bedroom | 9 ft ,1 in | 10 ft | 9 ft ,1 in x 10 ft |
| Main Level | Dining Room | 9 ft ,1 in | 15 ft ,10 in | 9 ft ,1 in x 15 ft ,10 in |
| Main Level | Primary Bedroom | 13 ft ,1 in | 11 ft ,8 in | 13 ft ,1 in x 11 ft ,8 in |
| Main Level | 5pc Ensuite Bath | 10 ft ,6 in | 9 ft ,1 in | 10 ft ,6 in x 9 ft ,1 in |
| Main Level | Laundry Room | 11 ft ,9 in | 6 ft ,1 in | 11 ft ,9 in x 6 ft ,1 in |
| Main Level | 4pc Bathroom | 5 ft ,3 in | 9 ft ,1 in | 5 ft ,3 in x 9 ft ,1 in |
https://www.realtor.ca/real-estate/27901234/1-prairie-grass-lane-oak-bluff-oak-bluff-west
Interested?
Contact us for more information
Carolina Facioli
(204) 989-7911
3 - 1450 Corydon Avenue
Winnipeg, Manitoba R3N 0J3
(204) 989-5000
(204) 989-7911
www.royallepage.ca/
Paula Facioli
(204) 989-7911
3 - 1450 Corydon Avenue
Winnipeg, Manitoba R3N 0J3
(204) 989-5000
(204) 989-7911
www.royallepage.ca/
































