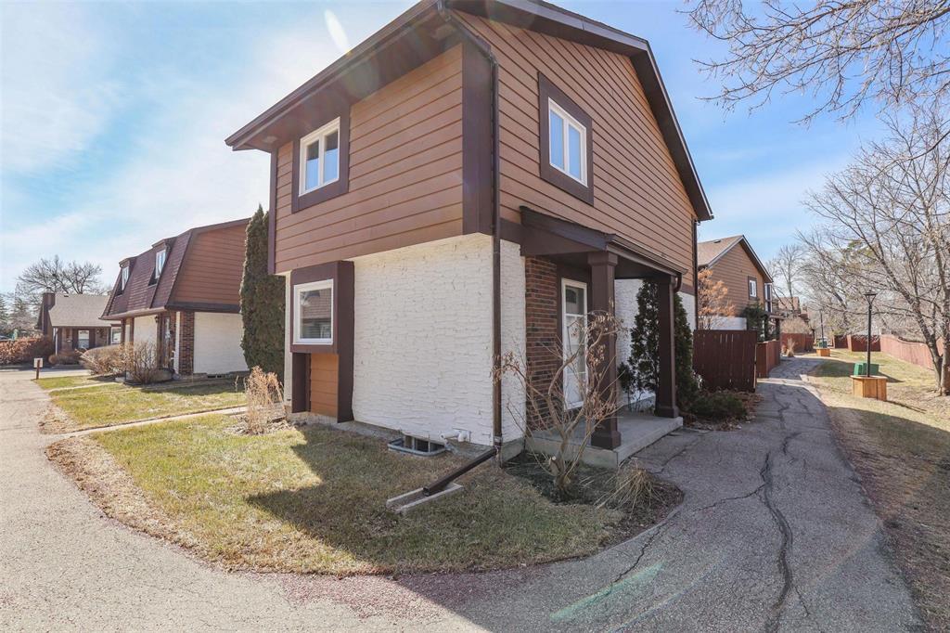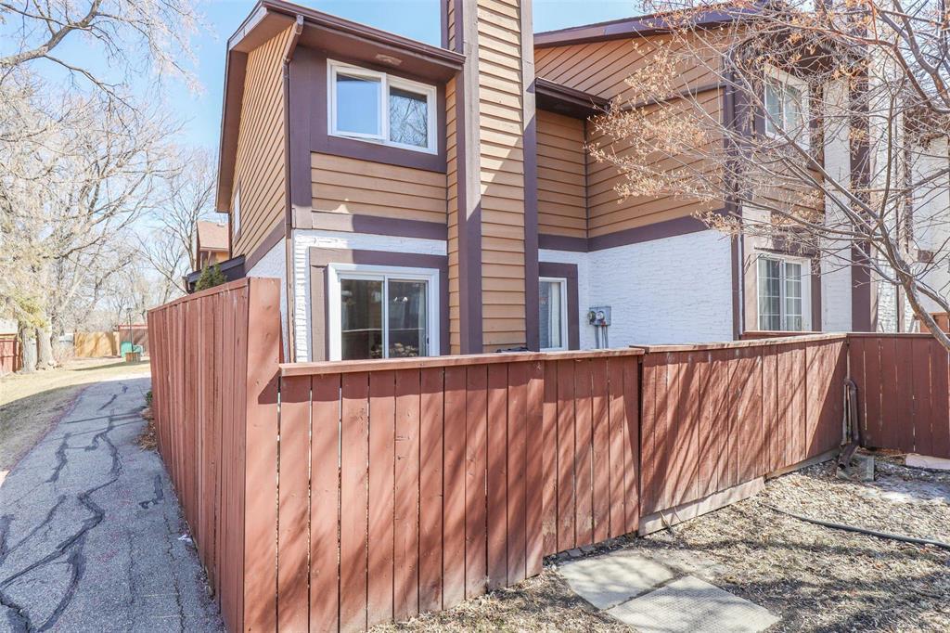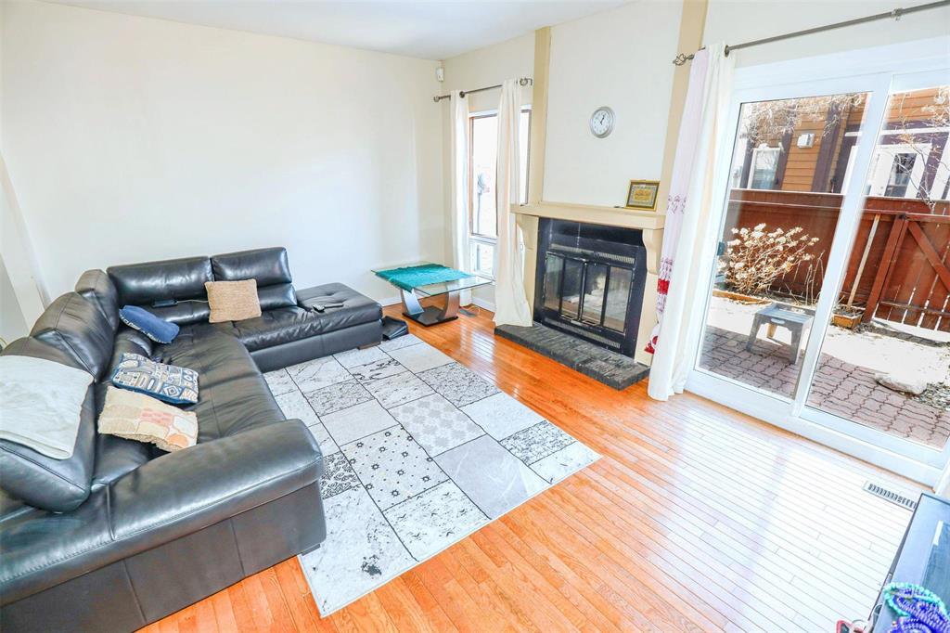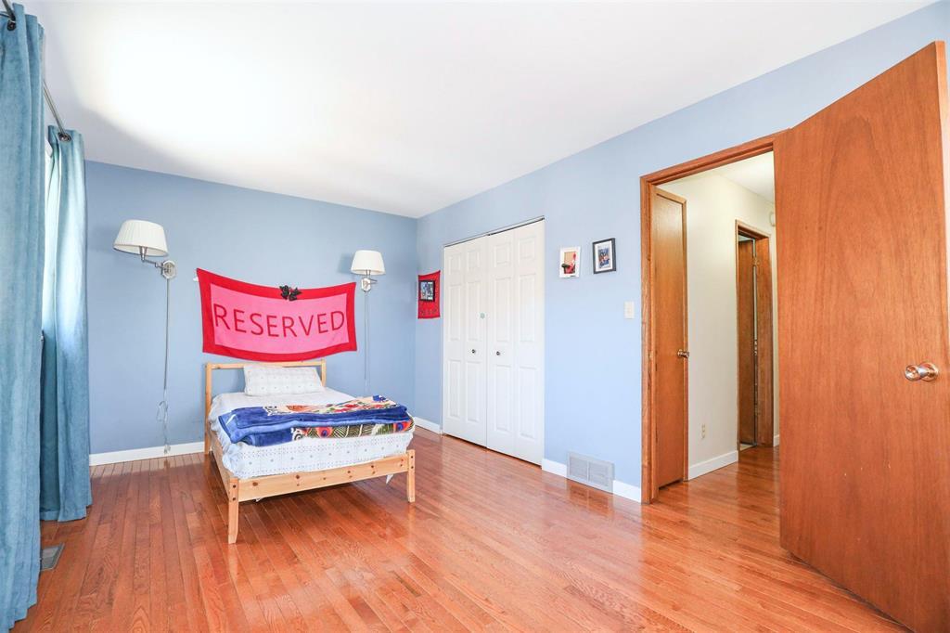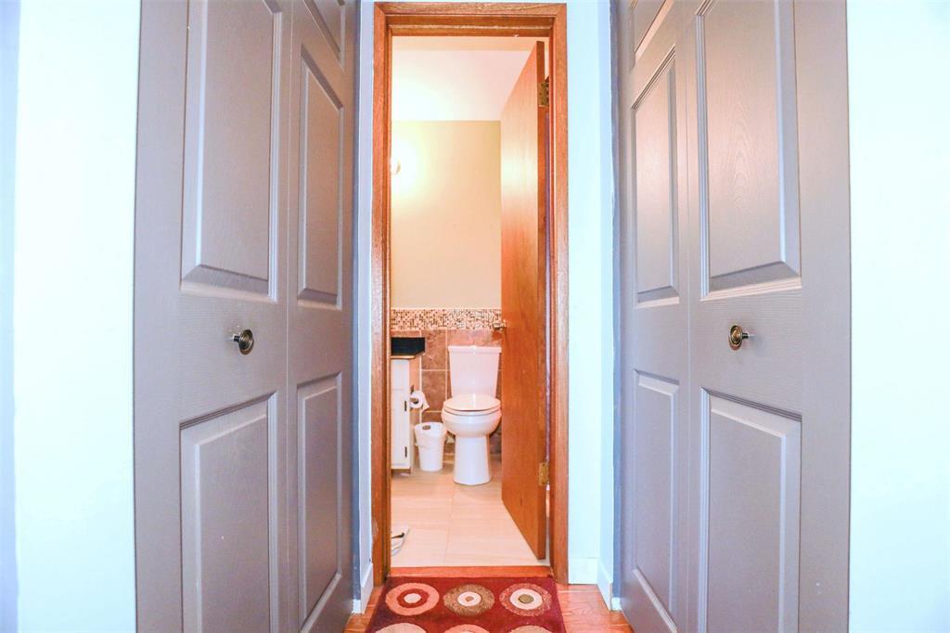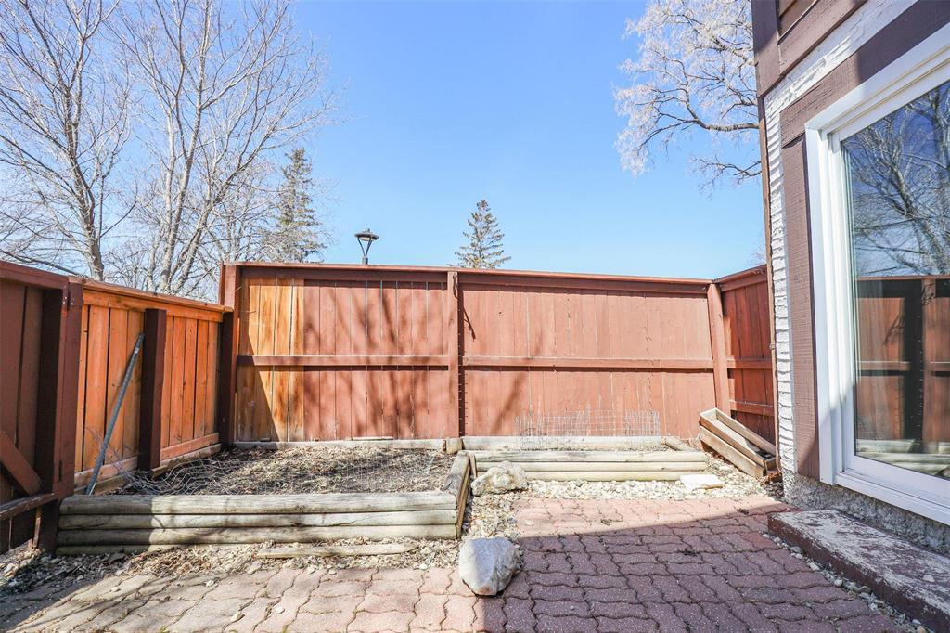A 41 Eric Street Winnipeg, Manitoba R2M 5J2
$259,999Maintenance, Reserve Fund Contributions, Common Area Maintenance, Insurance, Landscaping, Property Management
$380 Monthly
Maintenance, Reserve Fund Contributions, Common Area Maintenance, Insurance, Landscaping, Property Management
$380 Monthly2D//Winnipeg/OFFERS APRIL 29.OPEN HOUSE SAT + SUN 1-3..Located in the highly sought-after area of St. Vital, this charming two-bedroom townhouse condo offers both comfort and convenience. Featuring stunning hardwood floors throughout most of the home, it combines style with durability.The main floor boasts a spacious living area and a convenient half bathroom. Upstairs, you ll find a full bathroom with a walk-through access directly from the master bedroom, creating a private and functional layout.Enjoy the additional living space in the partially finished basement perfect for a rec room, office, or extra storage. Step outside to your own backyard patio within a fenced area, ideal for relaxing or entertaining.This well-maintained home is in a prime location, close to schools, shopping, parks, and public transit. A perfect opportunity for first-time buyers, small families, or anyone looking to downsize without compromising on quality.New windows and doors. Measurements -/+ jogs (id:38724)
Property Details
| MLS® Number | 202508314 |
| Property Type | Single Family |
| Neigbourhood | St Vital |
| Community Name | St Vital |
| Amenities Near By | Shopping, Public Transit |
| Features | Corner Site |
| Road Type | Paved Road |
| Structure | Patio(s) |
Building
| Bathroom Total | 2 |
| Bedrooms Total | 2 |
| Appliances | Dishwasher, Dryer, Refrigerator, Stove, Washer |
| Constructed Date | 1982 |
| Cooling Type | Central Air Conditioning |
| Fireplace Fuel | Gas |
| Fireplace Present | Yes |
| Fireplace Type | Other - See Remarks |
| Flooring Type | Tile, Vinyl, Wood |
| Half Bath Total | 1 |
| Heating Fuel | Natural Gas |
| Heating Type | Forced Air |
| Stories Total | 2 |
| Size Interior | 1155 Sqft |
| Type | Row / Townhouse |
| Utility Water | Municipal Water |
Parking
| Parking Pad | |
| Other |
Land
| Acreage | No |
| Land Amenities | Shopping, Public Transit |
| Sewer | Municipal Sewage System |
| Size Irregular | 0 X 0 |
| Size Total Text | 0 X 0 |
Rooms
| Level | Type | Length | Width | Dimensions |
|---|---|---|---|---|
| Main Level | Kitchen | 9 ft | 11 ft ,2 in | 9 ft x 11 ft ,2 in |
| Main Level | Dining Room | 10 ft ,6 in | 12 ft ,2 in | 10 ft ,6 in x 12 ft ,2 in |
| Main Level | Living Room | 12 ft ,4 in | 16 ft ,3 in | 12 ft ,4 in x 16 ft ,3 in |
| Upper Level | Primary Bedroom | 16 ft ,4 in | 10 ft ,4 in | 16 ft ,4 in x 10 ft ,4 in |
| Upper Level | Bedroom | 16 ft | 12 ft | 16 ft x 12 ft |
https://www.realtor.ca/real-estate/28192108/a-41-eric-street-winnipeg-st-vital
Interested?
Contact us for more information
Mary Jay Hebert
(204) 989-7911
3 - 1450 Corydon Avenue
Winnipeg, Manitoba R3N 0J3
(204) 989-5000
(204) 989-7911
www.royallepage.ca/

