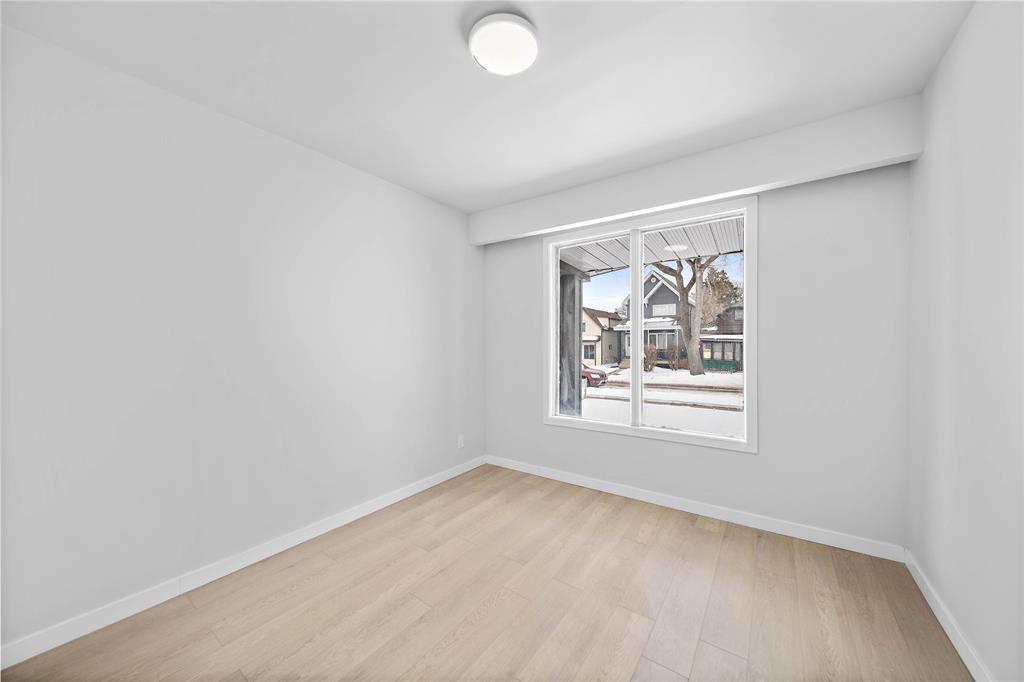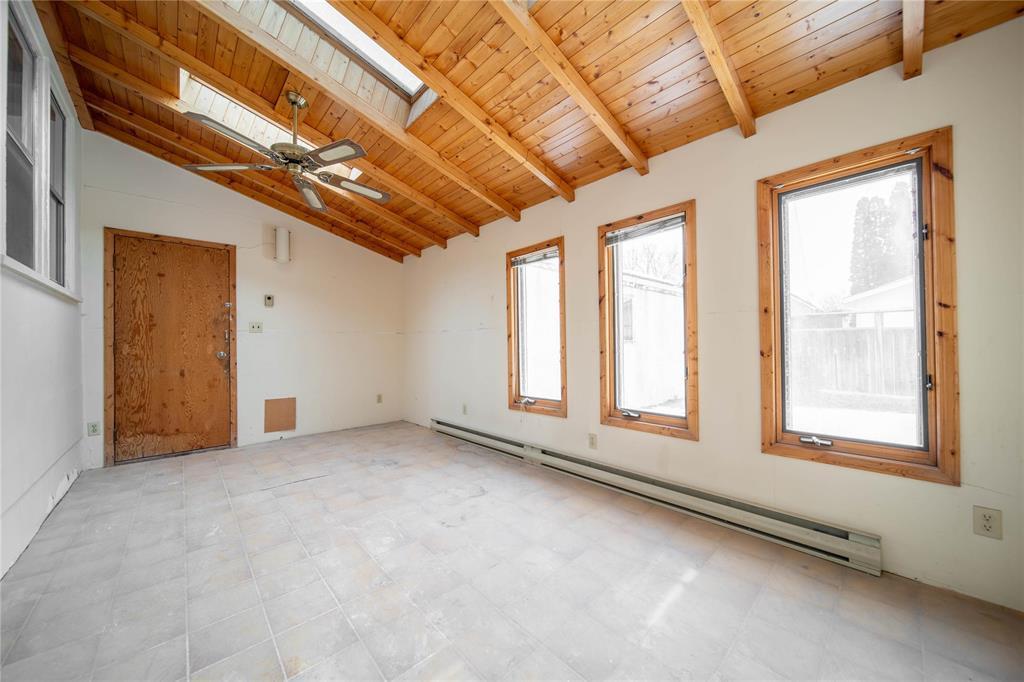233 Belmont Avenue Winnipeg, Manitoba R2V 0Y2
$299,900
4D//Winnipeg/Offers anytime! 1,651 sq ft, 3-bedroom, 2 full bath home with updates throughout. New vinyl plank flooring and lighting on all levels. Bright main floor offers a south-facing living room, formal dining area, and eat-in kitchen with ample cabinet space and a view of the fully fenced backyard. Main floor primary bedroom with large closet and a 4-season sunroom with skylight. Upstairs features two spacious bedrooms with walk-in closets and a full 4-piece bathroom with tiled tub surround and linen storage. The basement is unfinished and ready for development, with potential for a secondary suite. Recent upgrades include HWT (2023), new PEX water lines, hardwired smoke detectors, shingles (2019), and 100-amp electrical panel. Located near schools, parks, transit, and amenities. Avoid bidding wars; call today to schedule your private viewing. (id:38724)
Property Details
| MLS® Number | 202506844 |
| Property Type | Single Family |
| Neigbourhood | West Kildonan |
| Community Name | West Kildonan |
| Amenities Near By | Golf Nearby, Playground, Shopping, Public Transit |
| Features | Back Lane, Paved Lane |
| Structure | Deck |
Building
| Bathroom Total | 2 |
| Bedrooms Total | 3 |
| Appliances | Hood Fan, Dishwasher, Dryer, Refrigerator, Stove, Washer |
| Constructed Date | 1947 |
| Fireplace Present | No |
| Flooring Type | Laminate, Vinyl |
| Heating Fuel | Electric |
| Heating Type | Baseboard Heaters |
| Stories Total | 2 |
| Size Interior | 1651 Sqft |
| Type | House |
| Utility Water | Municipal Water |
Parking
| Attached Garage | |
| Tandem | |
| Other |
Land
| Acreage | No |
| Fence Type | Fence |
| Land Amenities | Golf Nearby, Playground, Shopping, Public Transit |
| Sewer | Municipal Sewage System |
| Size Depth | 100 Ft |
| Size Frontage | 50 Ft |
| Size Irregular | 50 X 100 |
| Size Total Text | 50 X 100 |
Rooms
| Level | Type | Length | Width | Dimensions |
|---|---|---|---|---|
| Main Level | Living Room | 11 ft ,7 in | 15 ft ,1 in | 11 ft ,7 in x 15 ft ,1 in |
| Main Level | Dining Room | 10 ft ,4 in | 11 ft ,3 in | 10 ft ,4 in x 11 ft ,3 in |
| Main Level | Eat In Kitchen | 7 ft ,1 in | 16 ft ,1 in | 7 ft ,1 in x 16 ft ,1 in |
| Main Level | Primary Bedroom | 10 ft ,4 in | 12 ft ,9 in | 10 ft ,4 in x 12 ft ,9 in |
| Main Level | Sunroom | 9 ft ,9 in | 17 ft ,2 in | 9 ft ,9 in x 17 ft ,2 in |
| Upper Level | Bedroom | 9 ft ,7 in | 19 ft | 9 ft ,7 in x 19 ft |
| Upper Level | Bedroom | 11 ft ,6 in | 19 ft ,1 in | 11 ft ,6 in x 19 ft ,1 in |
https://www.realtor.ca/real-estate/28116598/233-belmont-avenue-winnipeg-west-kildonan
Interested?
Contact us for more information
Paul Evans
(204) 989-7911
3 - 1450 Corydon Avenue
Winnipeg, Manitoba R3N 0J3
(204) 989-5000
(204) 989-7911
www.royallepage.ca/


























