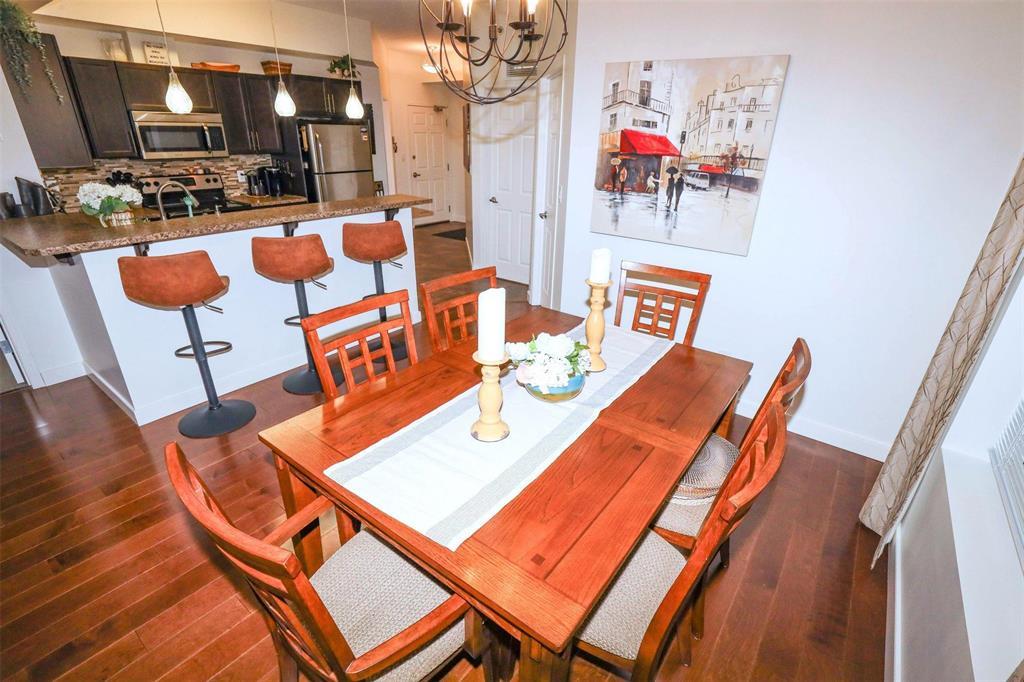401 100 Creek Bend Road Winnipeg, Manitoba R2N 0G1
$279,900Maintenance, Caretaker, Reserve Fund Contributions, Common Area Maintenance, Insurance, Landscaping, Property Management, Parking, Water
$428.07 Monthly
Maintenance, Caretaker, Reserve Fund Contributions, Common Area Maintenance, Insurance, Landscaping, Property Management, Parking, Water
$428.07 Monthly2F//Winnipeg/Offers reviewed as received. Simplify your life from yard work and other responsibilities and enjoy the freedom to come and go at your leisure.This bright, move-in ready, 1,060 sf, corner unit offers a spacious open-concept layout, leading to a sunny south-facing patio with open views. Great for relaxing or entertaining. The building is quiet due to its concrete construction. The kitchen has ample storage and workspace, a breakfast bar, and s/s appliances. In-suite laundry is conveniently located in a generously sized storage room.The primary bedroom is south-facing and includes a walk-through closet to an ensuite bathroom. A second bedroom/flex room offers a large window for plenty of natural light. Recent upgrades include engineered hardwood floors, kitchen backsplash, some lighting, fresh paint. New windows and patio doors are being installed. Covered parking is located by the building entrance. Additional spots may be available for rent. Separate storage unit is included. Pet friendly - two small pets.Next to the Seine River walking path and quick access to the south perimeter, making it easy to head to the lake or other parts of the city. (id:38724)
Property Details
| MLS® Number | 202505560 |
| Property Type | Single Family |
| Neigbourhood | River Park South |
| Community Name | River Park South |
| Community Features | Pets Allowed |
| Features | Corner Site, Balcony, No Smoking Home |
| Parking Space Total | 1 |
| Road Type | No Thru Road |
Building
| Bathroom Total | 2 |
| Bedrooms Total | 2 |
| Appliances | Microwave Built-in, Dishwasher, Dryer, Microwave, Refrigerator, Stove, Washer, Window Coverings |
| Constructed Date | 2011 |
| Construction Material | Concrete Walls |
| Cooling Type | Central Air Conditioning |
| Fire Protection | Smoke Detectors |
| Fireplace Present | No |
| Flooring Type | Tile, Vinyl, Wood |
| Heating Fuel | Electric |
| Heating Type | Forced Air |
| Stories Total | 1 |
| Size Interior | 1060 Sqft |
| Type | Apartment |
| Utility Water | Municipal Water |
Parking
| Carport |
Land
| Acreage | No |
| Landscape Features | Landscaped |
| Sewer | Municipal Sewage System |
| Size Irregular | 0 X 0 |
| Size Total Text | 0 X 0 |
Rooms
| Level | Type | Length | Width | Dimensions |
|---|---|---|---|---|
| Main Level | Living Room | 11 ft ,9 in | 15 ft | 11 ft ,9 in x 15 ft |
| Main Level | Kitchen | 9 ft | 12 ft | 9 ft x 12 ft |
| Main Level | Dining Room | 8 ft | 9 ft | 8 ft x 9 ft |
| Main Level | Primary Bedroom | 10 ft ,8 in | 13 ft ,2 in | 10 ft ,8 in x 13 ft ,2 in |
| Main Level | Bedroom | 10 ft | 12 ft ,6 in | 10 ft x 12 ft ,6 in |
| Main Level | Storage | 5 ft | 8 ft | 5 ft x 8 ft |
https://www.realtor.ca/real-estate/28050207/401-100-creek-bend-road-winnipeg-river-park-south
Interested?
Contact us for more information
Erica Oelke
(204) 989-7911
3 - 1450 Corydon Avenue
Winnipeg, Manitoba R3N 0J3
(204) 989-5000
(204) 989-7911
www.royallepage.ca/





















